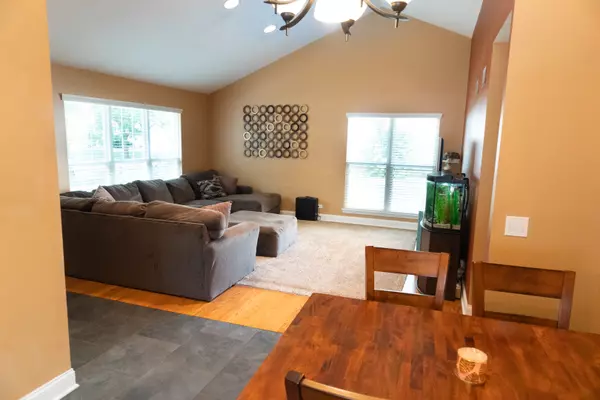$305,000
$299,000
2.0%For more information regarding the value of a property, please contact us for a free consultation.
1085 Little Falls DR Elgin, IL 60120
4 Beds
2.5 Baths
1,297 SqFt
Key Details
Sold Price $305,000
Property Type Single Family Home
Sub Type Detached Single
Listing Status Sold
Purchase Type For Sale
Square Footage 1,297 sqft
Price per Sqft $235
Subdivision Cobblers Crossing
MLS Listing ID 11218709
Sold Date 10/29/21
Style Ranch
Bedrooms 4
Full Baths 2
Half Baths 1
HOA Fees $18/ann
Year Built 1989
Annual Tax Amount $7,531
Tax Year 2020
Lot Size 8,193 Sqft
Lot Dimensions 37 X 118 X 107 X 112
Property Description
Updated ranch home with full finished basement is now available. This well-maintained home has the perfect open concept floor plan, with all of the heavy lifting complete and ready for you to move in. The kitchen is sharp with attractive tile floor and granite countertops, spacious eating area and a slider out to the patio. The bedrooms each include a walk-in closet, master bedroom ensuite bath updated with granite counter, the full basement is finished includes half bathroom, 4th bedroom, and a large laundry room with epoxy flooring. The home has newer roof, siding, gutters, furnace, air conditioner, washer/dryer, garage door, hot water heater and dishwasher. A lovely home is available and affordable.
Location
State IL
County Cook
Area Elgin
Rooms
Basement Full
Interior
Interior Features Vaulted/Cathedral Ceilings
Heating Natural Gas, Forced Air
Cooling Central Air
Fireplace N
Appliance Range, Microwave, Dishwasher, Refrigerator, Washer, Dryer
Exterior
Exterior Feature Patio
Parking Features Attached
Garage Spaces 2.0
Community Features Park, Curbs, Sidewalks, Street Lights, Street Paved
Roof Type Asphalt
Building
Sewer Public Sewer
Water Public
New Construction false
Schools
Elementary Schools Lincoln Elementary School
Middle Schools Larsen Middle School
High Schools Elgin High School
School District 46 , 46, 46
Others
HOA Fee Include None
Ownership Fee Simple w/ HO Assn.
Special Listing Condition None
Read Less
Want to know what your home might be worth? Contact us for a FREE valuation!

Our team is ready to help you sell your home for the highest possible price ASAP

© 2025 Listings courtesy of MRED as distributed by MLS GRID. All Rights Reserved.
Bought with Tamara O'Connor • Premier Living Properties





