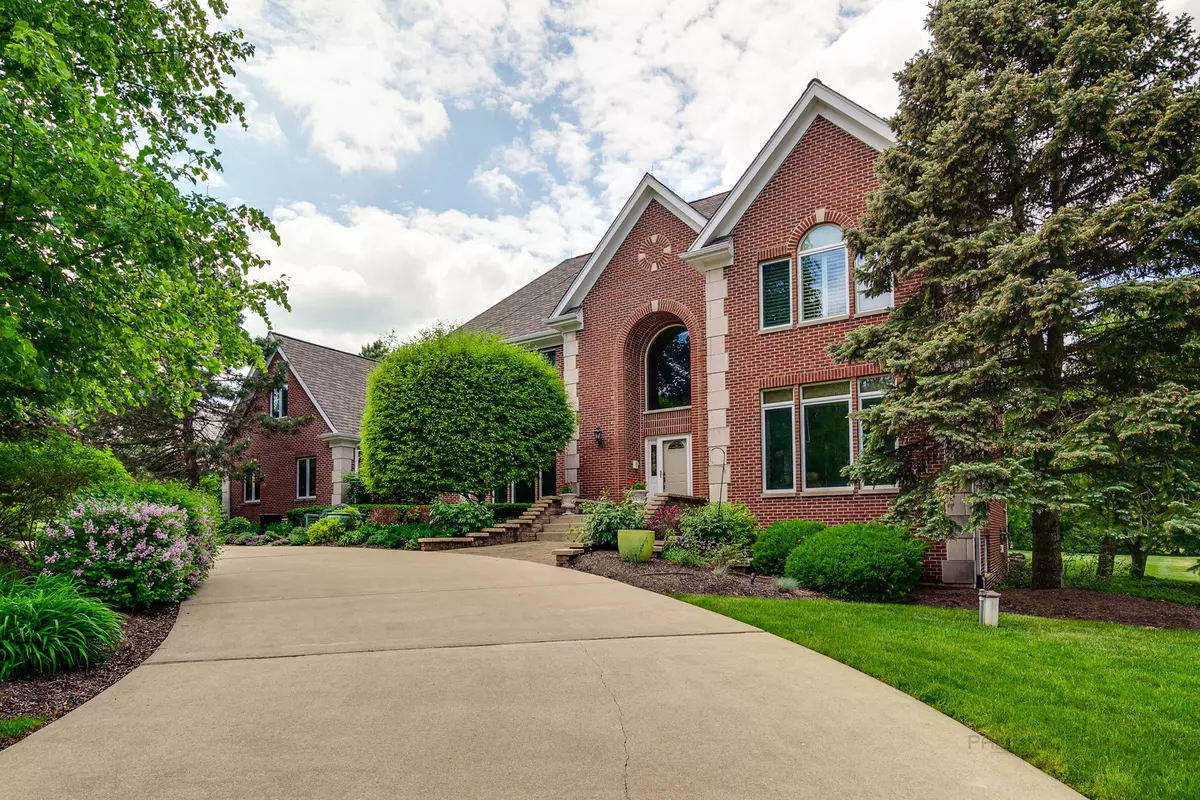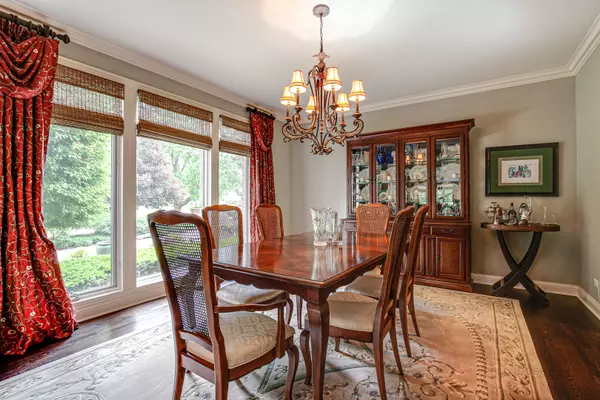$1,345,000
$1,388,000
3.1%For more information regarding the value of a property, please contact us for a free consultation.
24 N Cutters Run DR South Barrington, IL 60010
4 Beds
5 Baths
4,862 SqFt
Key Details
Sold Price $1,345,000
Property Type Single Family Home
Sub Type Detached Single
Listing Status Sold
Purchase Type For Sale
Square Footage 4,862 sqft
Price per Sqft $276
Subdivision Cutters Run
MLS Listing ID 11084955
Sold Date 10/20/21
Style Contemporary
Bedrooms 4
Full Baths 4
Half Baths 2
HOA Fees $91/ann
Year Built 1996
Annual Tax Amount $17,337
Tax Year 2019
Lot Size 1.509 Acres
Lot Dimensions 241X428X253X87
Property Description
Executive style all brick home with finished walkout, tree-lined backyard, deck/patio BBQ kitchen for entertaining and concrete circular drive with 4 car garage. Updated kitchen and baths by Aburzzo with transitional design. Inviting 2-story foyer with wrought iron balustrades, 2-story family room with contemporary travertine 2-story fireplace open to kitchen. Wood-mode and Brookhaven custom cabinetry with pullouts and furniture like pieces. Wolf 60" 6 burner double oven gas range, 2-Sub-Zero refrigerators, 3 dishwashers, 128 bottle Sub-Zero wine refrigerator. Master BR with volume ceiling, large walk in closet and spa-like bath. All bedrooms with attached baths, 2nd floor laundry also a craft room, plus a main floor laundry. Finished walkout bsmt approx 2297sf with bar, caterer's kitchen, exercise, refrigerated wine cellar and 5th bedroom or additional office. Barrington Schools, close to I-90 and Metra.
Location
State IL
County Cook
Area Barrington Area
Rooms
Basement Full, Walkout
Interior
Interior Features Vaulted/Cathedral Ceilings, Bar-Wet, Hardwood Floors, First Floor Laundry, Second Floor Laundry, Walk-In Closet(s)
Heating Natural Gas, Forced Air, Zoned
Cooling Central Air, Zoned
Fireplaces Number 2
Fireplaces Type Attached Fireplace Doors/Screen, Gas Log, Gas Starter
Equipment Humidifier, Water-Softener Owned, Central Vacuum, Security System, Intercom, Sump Pump, Sprinkler-Lawn
Fireplace Y
Appliance Double Oven, Range, Dishwasher, Refrigerator, Disposal
Laundry In Unit, Sink
Exterior
Exterior Feature Deck
Parking Features Attached
Garage Spaces 4.0
Community Features Park, Lake, Water Rights, Street Lights, Street Paved
Roof Type Asphalt
Building
Lot Description Water View
Sewer Septic-Private
Water Private Well
New Construction false
Schools
Elementary Schools Barbara B Rose Elementary School
Middle Schools Barrington Middle School - Stati
High Schools Barrington High School
School District 220 , 220, 220
Others
HOA Fee Include Insurance
Ownership Fee Simple
Special Listing Condition List Broker Must Accompany
Read Less
Want to know what your home might be worth? Contact us for a FREE valuation!

Our team is ready to help you sell your home for the highest possible price ASAP

© 2024 Listings courtesy of MRED as distributed by MLS GRID. All Rights Reserved.
Bought with Gail Bergstrom • RE/MAX At Home






