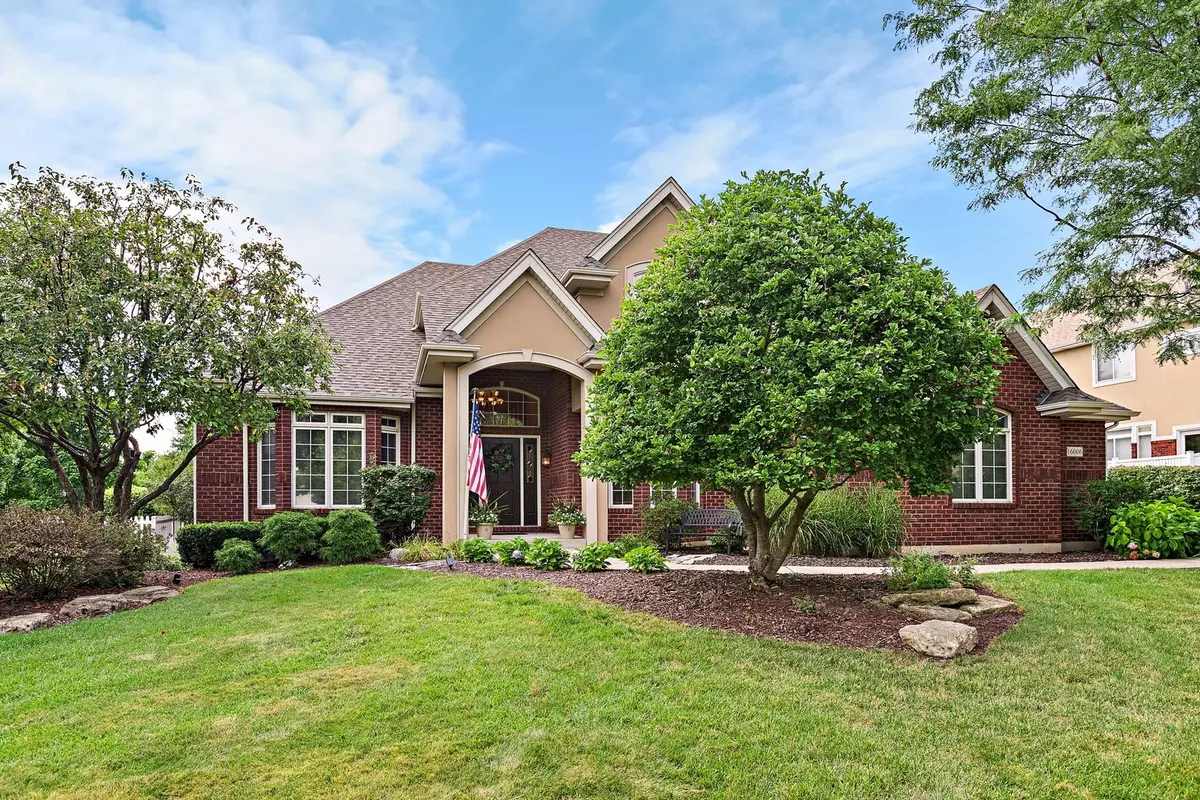$523,500
$535,000
2.1%For more information regarding the value of a property, please contact us for a free consultation.
16006 Donna Marie DR Homer Glen, IL 60491
5 Beds
2.5 Baths
3,625 SqFt
Key Details
Sold Price $523,500
Property Type Single Family Home
Sub Type Detached Single
Listing Status Sold
Purchase Type For Sale
Square Footage 3,625 sqft
Price per Sqft $144
Subdivision Countryview Estates
MLS Listing ID 11198262
Sold Date 10/29/21
Style Traditional
Bedrooms 5
Full Baths 2
Half Baths 1
HOA Fees $16/ann
Year Built 1999
Annual Tax Amount $15,420
Tax Year 2020
Lot Size 0.380 Acres
Lot Dimensions 95.6X172.5X95.6X172.4
Property Description
Location, Location, Location! From the well-manicured entry into the subdivision to the mature trees surrounding this beautiful home, you will fall in love with this expanded and custom two-story home in Homer Glen's desirable Countryview Estates. Plenty of space and great layout! Unique about this home is the fact the neighborhood surrounds a private park owned by the HOA. Meticulously maintained by the Association, the park is available for all the homeowners to enjoy, including holiday festivities and block parties! This neighborhood is family oriented and located in some of the best schools in Illinois. With a side load 3 1/2 car garage and huge driveway, you will have plenty of space. As you enter the elegant foyer you will find a two-story living room that leads to the spacious dining room with a barrel ceiling, perfect for all your entertaining! There is a main level bedroom that is currently being used an office. The main level laundry room is huge and has a large coat closet with separate, custom shoe/boot closet. The gourmet kitchen is spacious and features plenty of maple cabinets, granite counter tops and backsplash and leads out to the fenced yard with mature landscaping and overlooking the open space to the park. The family room has a built-in maple entertainment center with bookshelves as well as a gas or woodburning fireplace. Upstairs you will find 4 spacious bedrooms. The master bedroom is large with a vaulted, tray ceiling and has a private bath with jetted tub, separate shower spa with multiple shower heads and double sinks plus two walk-in closets and a linen closet. The second bedroom has a vaulted ceiling, Palladian window, walk in closet and built-in window seat (with storage). The third bedroom is also large with a walk-in closet. The fourth bedroom has double closets and a custom built-in window seat/storage with bookshelves. The unfinished basement has roughed in plumbing for a bathroom and awaits your imagination. Perfect location tucked away yet close to everything. Messenger Marsh is just a half mile away. A 620-acre property featuring wildlife, walking/biking trails, fishing ponds, dog park and picnic shelter. Close to all dining and shopping, just 10 minutes to Metra and I-355. Two story soaring ceilings, tray ceilings, recessed lighting, split staircase, freshly painted, granite countertops, custom island with cooktop in kitchen with newer appliances (within a year), new roof (within a year), hardwood floors, central vac system, walk in closets, built in storage, built-in book shelves, Security/camera system with 3 outdoor cameras and one indoor camera, roughed in plumbing, paver patio, fenced yard, sprinkler system, too much to list! You must see this home before it's gone!
Location
State IL
County Will
Area Homer Glen
Rooms
Basement Full
Interior
Interior Features Vaulted/Cathedral Ceilings, Skylight(s), Hardwood Floors, First Floor Bedroom, First Floor Laundry, Built-in Features, Walk-In Closet(s), Bookcases, Some Wood Floors, Drapes/Blinds, Granite Counters, Separate Dining Room
Heating Natural Gas, Forced Air, Zoned
Cooling Central Air, Zoned
Fireplaces Number 1
Fireplaces Type Wood Burning, Gas Log, Gas Starter
Fireplace Y
Appliance Microwave, Dishwasher, Refrigerator, Washer, Dryer, Disposal, Cooktop, Built-In Oven
Laundry In Unit, Sink
Exterior
Exterior Feature Patio, Porch, Brick Paver Patio
Parking Features Attached
Garage Spaces 3.0
Community Features Park, Sidewalks, Street Lights, Street Paved
Roof Type Asphalt
Building
Lot Description Fenced Yard, Landscaped, Park Adjacent, Mature Trees, Backs to Open Grnd
Sewer Public Sewer
Water Lake Michigan
New Construction false
Schools
Elementary Schools William E Young
Middle Schools Homer Junior High School
High Schools Lockport Township High School
School District 33C , 33C, 205
Others
HOA Fee Include Insurance,Other
Ownership Fee Simple w/ HO Assn.
Special Listing Condition None
Read Less
Want to know what your home might be worth? Contact us for a FREE valuation!

Our team is ready to help you sell your home for the highest possible price ASAP

© 2024 Listings courtesy of MRED as distributed by MLS GRID. All Rights Reserved.
Bought with Mike McCatty • Century 21 Affiliated






