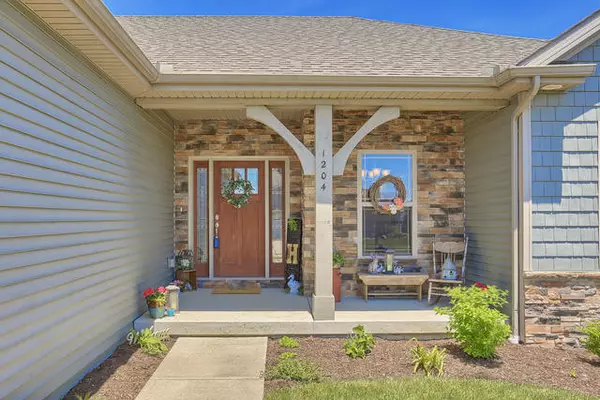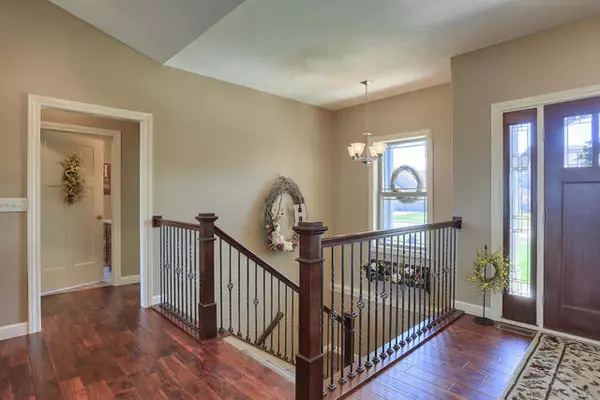$395,000
$410,000
3.7%For more information regarding the value of a property, please contact us for a free consultation.
1204 Declaration DR Savoy, IL 61874
4 Beds
3 Baths
2,052 SqFt
Key Details
Sold Price $395,000
Property Type Single Family Home
Sub Type Detached Single
Listing Status Sold
Purchase Type For Sale
Square Footage 2,052 sqft
Price per Sqft $192
Subdivision Liberty On The Lakes
MLS Listing ID 10725553
Sold Date 07/31/20
Style Ranch
Bedrooms 4
Full Baths 3
HOA Fees $18/ann
Year Built 2016
Annual Tax Amount $9,675
Tax Year 2019
Lot Dimensions 120 X 77
Property Description
No detail was missed in this custom built home by Signature Homes. Hand-scraped style hardwood flooring runs from the foyer through the open great room, kitchen & dining area. The great room features vaulted ceilings and a gas log fireplace with a double mantle. Throughout the rest of the home you will find 9' ceilings and insulated interior walls. The gorgeous kitchen features granite countertops, high end stainless steel whirlpool appliances, and under and over cabinet lighting installed throughout. The master suite includes a tray ceiling, whirlpool tub, a large tiled shower, and access to the screened in porch. You'll love the convenience of having the laundry room accessible from the spacious master closet or the mud room adjacent to the garage. Off of the dining room you will find glass french doors that lead to an amazing screened in back porch which has been wired for TV set up. Just outside the porch, you can relax on the patio on the built-in composting decking seats or take a dip in the hot tub. Gas lines for grilling have already been installed for convenience. The 3 car garage is heated and has also been wired for TV. The finished basement offers abundant living space with a wet bar, an additional bedroom, full bathroom, a gym that could easily be converted to a 5th bedroom or home office, and plentiful storage. See virtual tour & floor plan!
Location
State IL
County Champaign
Area Champaign, Savoy
Rooms
Basement Full
Interior
Interior Features Vaulted/Cathedral Ceilings, Hot Tub, Bar-Wet, Hardwood Floors, First Floor Bedroom, First Floor Laundry, First Floor Full Bath, Walk-In Closet(s)
Heating Forced Air
Cooling Central Air
Fireplaces Number 1
Fireplaces Type Gas Log
Equipment CO Detectors, Ceiling Fan(s), Sump Pump, Backup Sump Pump;, Radon Mitigation System
Fireplace Y
Appliance Range, Microwave, Dishwasher, High End Refrigerator, Disposal, Stainless Steel Appliance(s)
Exterior
Exterior Feature Patio, Porch, Hot Tub, Porch Screened
Parking Features Attached
Garage Spaces 3.0
Community Features Park, Lake, Sidewalks
Building
Sewer Public Sewer
Water Public
New Construction false
Schools
Elementary Schools Unit 4 Of Choice
Middle Schools Champaign/Middle Call Unit 4 351
High Schools Central High School
School District 4 , 4, 4
Others
HOA Fee Include None
Ownership Fee Simple w/ HO Assn.
Special Listing Condition None
Read Less
Want to know what your home might be worth? Contact us for a FREE valuation!

Our team is ready to help you sell your home for the highest possible price ASAP

© 2024 Listings courtesy of MRED as distributed by MLS GRID. All Rights Reserved.
Bought with Mark Waldhoff • KELLER WILLIAMS-TREC






