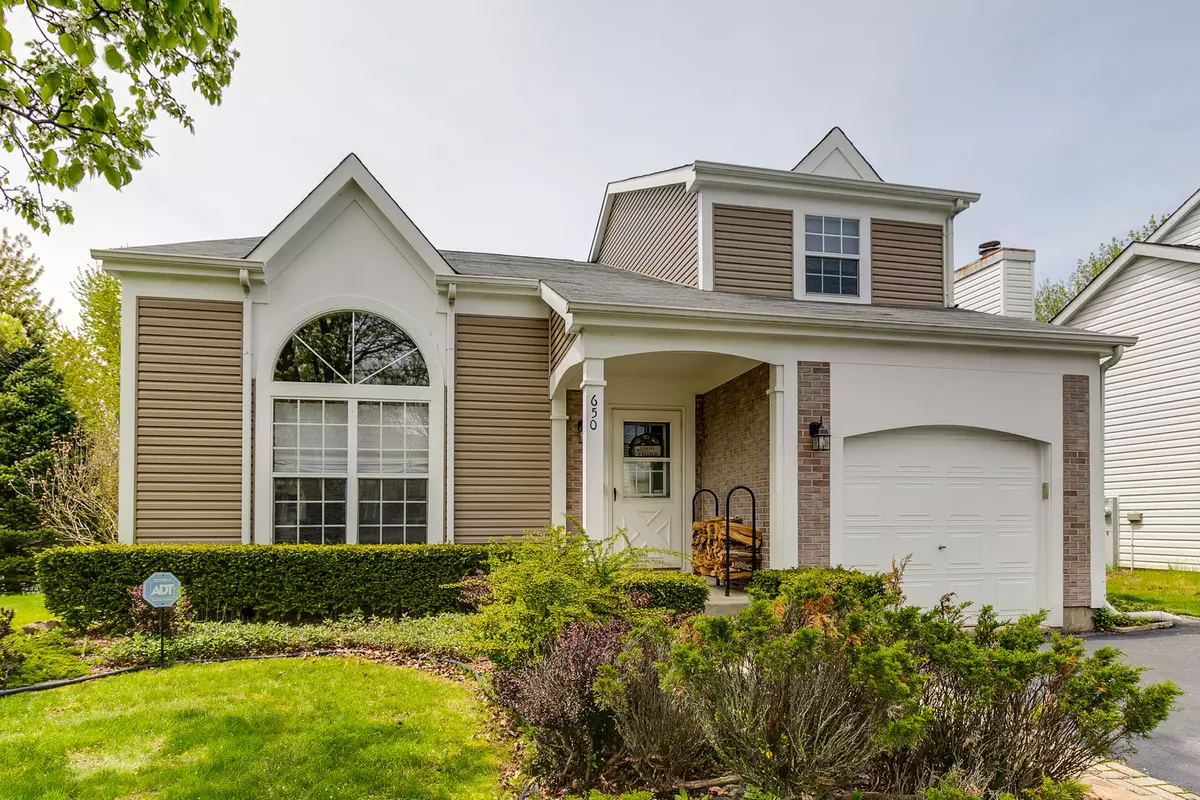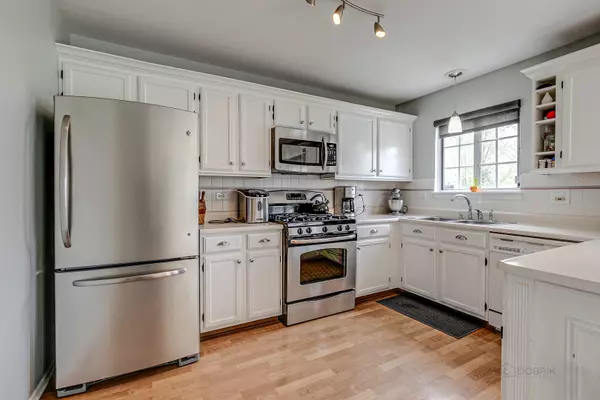$249,000
$257,000
3.1%For more information regarding the value of a property, please contact us for a free consultation.
650 Sandwedge PL Gurnee, IL 60031
3 Beds
2.5 Baths
2,012 SqFt
Key Details
Sold Price $249,000
Property Type Single Family Home
Sub Type Detached Single
Listing Status Sold
Purchase Type For Sale
Square Footage 2,012 sqft
Price per Sqft $123
Subdivision Fairway Ridge
MLS Listing ID 10716137
Sold Date 07/13/20
Bedrooms 3
Full Baths 2
Half Baths 1
HOA Fees $36/mo
Year Built 1991
Annual Tax Amount $5,640
Tax Year 2019
Lot Size 5,501 Sqft
Lot Dimensions 51 X114 X50 X105
Property Description
Great opportunity to live in Desirable Fairway Ridge! This 3 bedroom, 2 1/2 bath home has been fully updated and is ready for you to move right in! The living room has nice vaulted ceilings and leads to the dining room for that open concept convenience. The white cabinets and stainless appliances give you all the modern necessities in the kitchen, and the eating area opens right to the family room making this an ideal floor plan for entertaining. Step out onto the paver patio after a long day and soak in the Jacuzzi hot tub, or just relax and enjoy the fully fenced yard. Upstairs the master has vaulted ceilings giving you that airy feel, and the updated private bath includes double vanities. Two additional bedrooms with new floors and fresh paint, and a second fully updated bathroom complete the second floor. Low HOAs allow you to take advantage of many of the perks of the Fairway Ridge community such as the pool, club house and fitness center. Minutes to local shopping, highways and walking trails, with award-winning Gurnee schools, this home is in the perfect location! MORE PHOTOS COMING SOON...
Location
State IL
County Lake
Area Gurnee
Rooms
Basement None
Interior
Heating Natural Gas, Forced Air
Cooling Central Air
Fireplaces Number 1
Fireplaces Type Wood Burning, Gas Starter
Fireplace Y
Appliance Range, Microwave, Dishwasher, Refrigerator, Washer, Dryer, Disposal
Exterior
Parking Features Attached
Garage Spaces 1.0
Community Features Clubhouse, Park, Pool, Curbs, Sidewalks, Street Lights
Building
Sewer Public Sewer
Water Lake Michigan
New Construction false
Schools
Elementary Schools Woodland Elementary School
Middle Schools Woodland Middle School
High Schools Warren Township High School
School District 50 , 50, 121
Others
HOA Fee Include Insurance,Clubhouse,Pool,Snow Removal
Ownership Fee Simple
Special Listing Condition None
Read Less
Want to know what your home might be worth? Contact us for a FREE valuation!

Our team is ready to help you sell your home for the highest possible price ASAP

© 2024 Listings courtesy of MRED as distributed by MLS GRID. All Rights Reserved.
Bought with Meg Pucino • Baird & Warner






