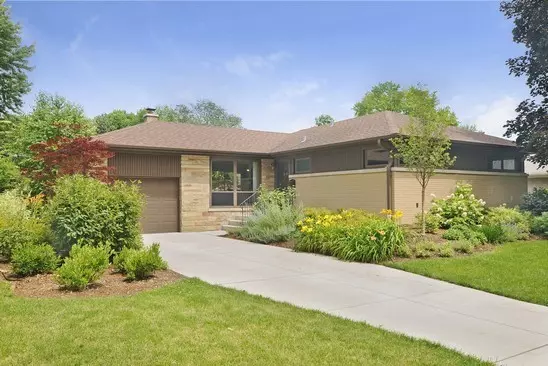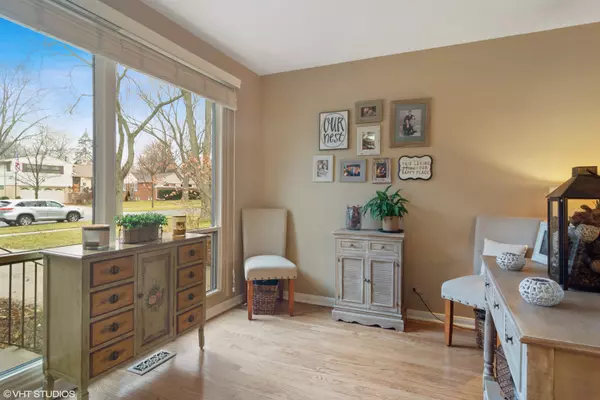$365,000
$364,500
0.1%For more information regarding the value of a property, please contact us for a free consultation.
804 W Dresser DR Mount Prospect, IL 60056
3 Beds
2.5 Baths
1,385 SqFt
Key Details
Sold Price $365,000
Property Type Single Family Home
Sub Type Detached Single
Listing Status Sold
Purchase Type For Sale
Square Footage 1,385 sqft
Price per Sqft $263
Subdivision We Go Park
MLS Listing ID 10718541
Sold Date 07/15/20
Style Step Ranch
Bedrooms 3
Full Baths 2
Half Baths 1
Year Built 1957
Annual Tax Amount $9,232
Tax Year 2019
Lot Size 8,254 Sqft
Lot Dimensions 72X126X57X128
Property Description
Solid Step-up brick ranch with cool reversed floor-plan and oversized windows allowing views of front - back gorgeous landscaping and backyard - patio fun. Hardwood floors and recessed lighting, updated 2007 new kitchen with hickory cabinets, granite counter-tops, stainless steel appliances and table eating area. Newer drywall/recessed lighting finished basement with wood laminate flooring, throughout family area, large office area, playroom and dry bar/kitchen area for when the guys are watching the game... I mean watching the kids play. There is also good natural light from insulated transom like windows. Concrete driveway, paver patio/walks were new in 2009. Energy efficient furnace & central air also in 2009,washer 2011, dryer 2009, garage door 2006, circuit breaker panel replaced (200AMP) and main level rooms interior doors replaced with 6 panel style. There are floor-plans in photos and available for viewing. Incredible gardens/landscape back and side yard with paver patio and walks. Close enough location to walk to town, Metra and the Mt Prospect Golf Club for a quick round or lunch
Location
State IL
County Cook
Area Mount Prospect
Rooms
Basement Full
Interior
Interior Features Hardwood Floors
Heating Natural Gas, Forced Air
Cooling Central Air
Equipment Humidifier, TV-Cable, CO Detectors, Ceiling Fan(s), Sump Pump, Air Purifier, Backup Sump Pump;
Fireplace N
Appliance Range, Microwave, Dishwasher, Refrigerator, Washer, Dryer, Disposal, Stainless Steel Appliance(s)
Laundry Gas Dryer Hookup
Exterior
Exterior Feature Patio
Parking Features Attached
Garage Spaces 1.0
Community Features Park, Curbs, Sidewalks, Street Lights, Street Paved
Roof Type Asphalt
Building
Lot Description Landscaped
Sewer Overhead Sewers
Water Lake Michigan
New Construction false
Schools
Elementary Schools Lions Park Elementary School
Middle Schools Lincoln Junior High School
High Schools Prospect High School
School District 57 , 57, 214
Others
HOA Fee Include None
Ownership Fee Simple
Special Listing Condition None
Read Less
Want to know what your home might be worth? Contact us for a FREE valuation!

Our team is ready to help you sell your home for the highest possible price ASAP

© 2025 Listings courtesy of MRED as distributed by MLS GRID. All Rights Reserved.
Bought with Nancy Funteas • Baird & Warner





