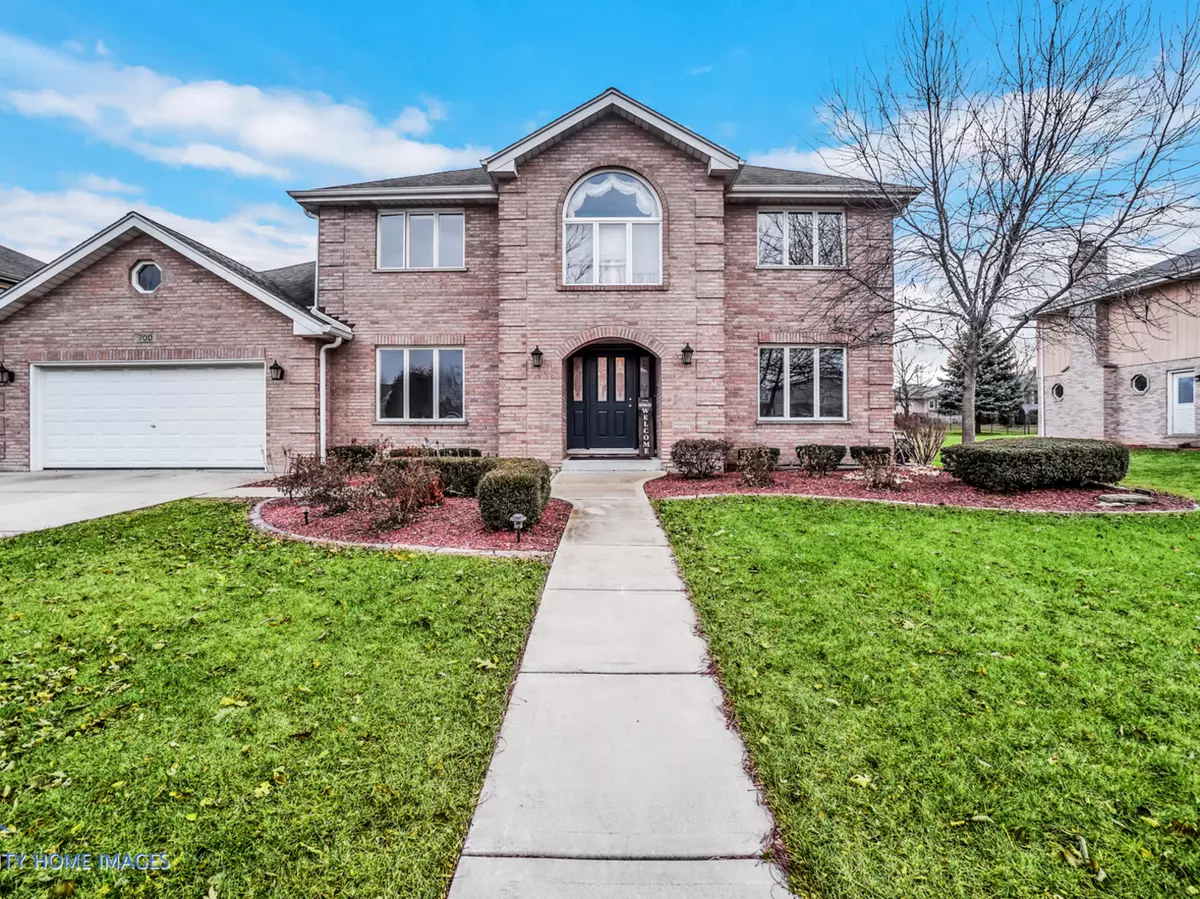$359,000
$359,000
For more information regarding the value of a property, please contact us for a free consultation.
700 Misty Creek DR New Lenox, IL 60451
4 Beds
2.5 Baths
2,882 SqFt
Key Details
Sold Price $359,000
Property Type Single Family Home
Sub Type Detached Single
Listing Status Sold
Purchase Type For Sale
Square Footage 2,882 sqft
Price per Sqft $124
Subdivision Wildwood Club Estates
MLS Listing ID 10715847
Sold Date 07/17/20
Style Georgian
Bedrooms 4
Full Baths 2
Half Baths 1
Year Built 1991
Annual Tax Amount $9,890
Tax Year 2018
Lot Size 0.290 Acres
Lot Dimensions 85 X 145
Property Description
HIGHLY DESIRABLE WILDWOOD ESTATES FOUR BEDROOM 2 STORY HOME FEATURES AN OPEN FLOOR PLAN WITH NEW HARDWOOD FLOORS IN THE LIVING ROOM, DINING ROOM, FOYER, KITCHEN AND EATING AREAS, UPDATED LIGHT FIXTURES, NEUTRAL UPDATED SPACIOUS KITCHEN, STAINLESS STEEL APPLIANCES, AND HUGE TABLE SPACE, DOUBLE PANTRY. OVER-SIZED LARGE FAMILY ROOM WITH NEW CARPET, TRAY CEILING, BRICK FIREPLACE. CROWN MOLDING IN DINING AND LIVING ROOM, AND A MAIN FLOOR OFFICE. FOUR BEDROOMS ON SECOND FLOOR, FULL BATHROOM WITH DUAL SINKS, MASTER BATH INCLUDES DUAL SINKS, JETTED TUB, SEPARATE SHOWER AND SKYLIGHT. CENTRAL VAC, TWO FURNACES AND A/C (7 YRS OLD), ROOF (9 YRS OLD) TWO NEW SUMP PUMPS, SPRINKLER SYSTEM, AND PROFESSIONALLY LANDSCAPED, NEW FENCE. CLOSE TO METRA, OLD PLANK TRAIL, AND TWO BLOCKS TO THE NEW LENOX COMMONS.
Location
State IL
County Will
Area New Lenox
Rooms
Basement Full
Interior
Interior Features Skylight(s), First Floor Laundry
Heating Natural Gas, Forced Air, Sep Heating Systems - 2+
Cooling Central Air
Fireplaces Number 1
Fireplaces Type Wood Burning, Gas Log, Gas Starter
Equipment Humidifier, Central Vacuum, CO Detectors, Ceiling Fan(s), Sump Pump, Sprinkler-Lawn
Fireplace Y
Appliance Double Oven, Microwave, Dishwasher, Refrigerator, Washer, Dryer, Stainless Steel Appliance(s)
Exterior
Exterior Feature Deck, Porch, Storms/Screens
Parking Features Attached
Garage Spaces 2.0
Community Features Curbs, Sidewalks, Street Lights, Street Paved
Roof Type Asphalt
Building
Lot Description Fenced Yard
Sewer Public Sewer
Water Lake Michigan
New Construction false
Schools
School District 122 , 122, 210
Others
HOA Fee Include None
Ownership Fee Simple
Special Listing Condition None
Read Less
Want to know what your home might be worth? Contact us for a FREE valuation!

Our team is ready to help you sell your home for the highest possible price ASAP

© 2025 Listings courtesy of MRED as distributed by MLS GRID. All Rights Reserved.
Bought with Robert Kroll • Century 21 Pride Realty





