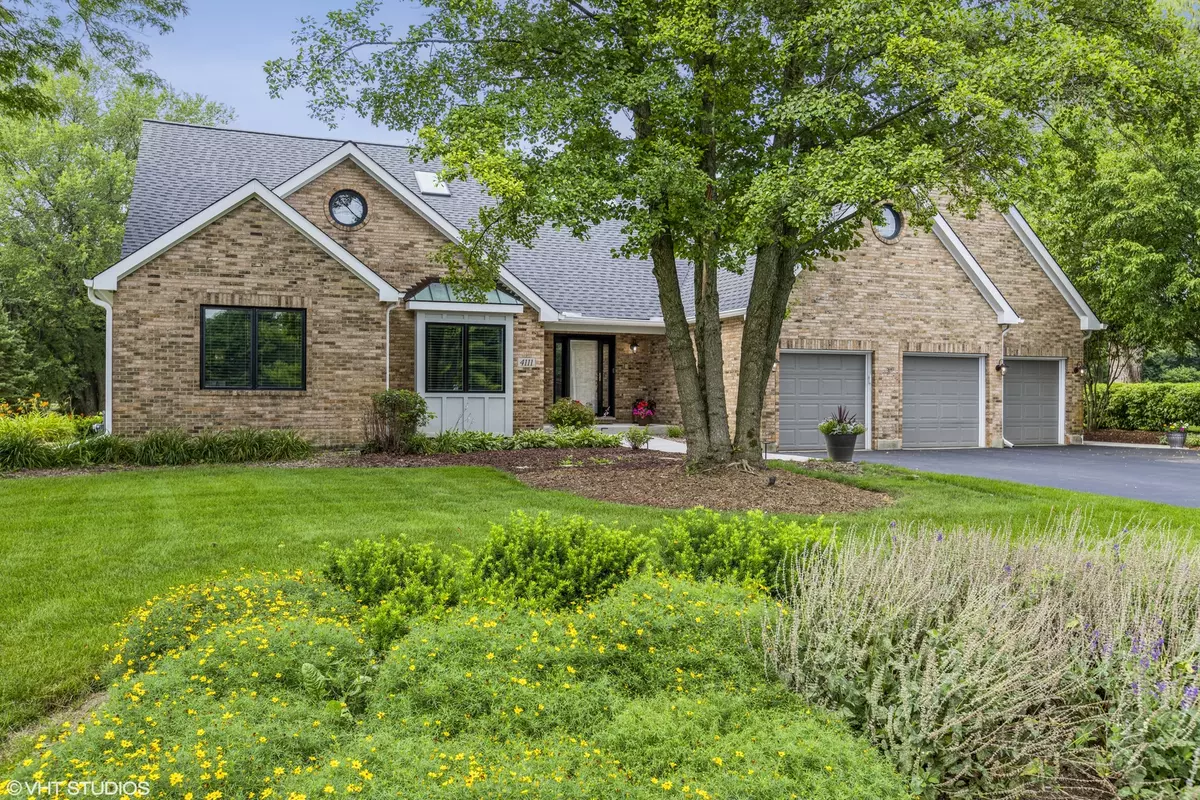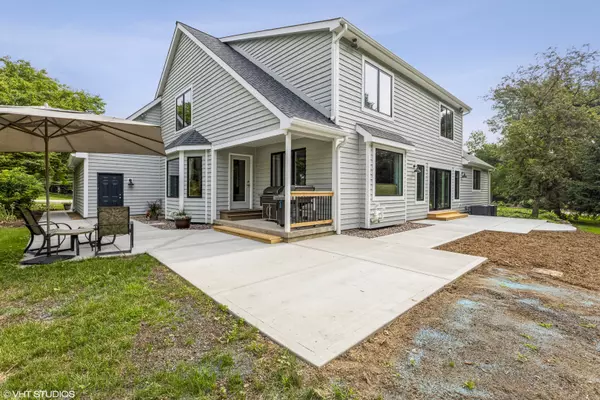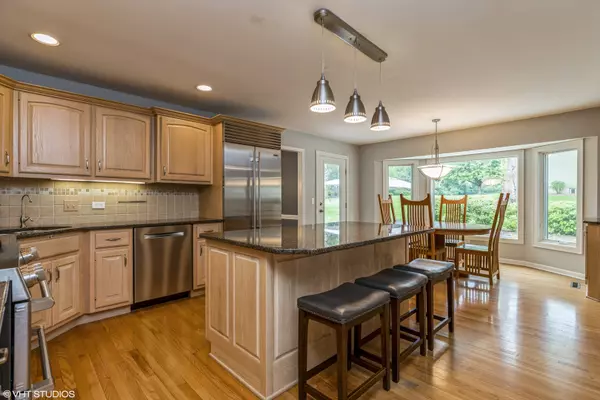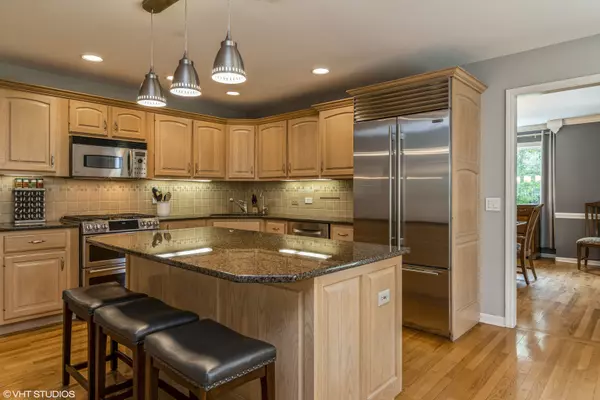$542,500
$549,900
1.3%For more information regarding the value of a property, please contact us for a free consultation.
4111 Steeple Run Dr RD Crystal Lake, IL 60014
5 Beds
4 Baths
5,766 SqFt
Key Details
Sold Price $542,500
Property Type Single Family Home
Sub Type Detached Single
Listing Status Sold
Purchase Type For Sale
Square Footage 5,766 sqft
Price per Sqft $94
Subdivision Steeple Run Estates
MLS Listing ID 11167517
Sold Date 09/16/21
Bedrooms 5
Full Baths 4
HOA Fees $6/ann
Year Built 1990
Annual Tax Amount $12,322
Tax Year 2020
Lot Size 1.000 Acres
Lot Dimensions 180 X 255 X 185 X 260
Property Description
This home looks fantastic! In a quiet neighborhood with an acre plus. Pretty much all the Exterior Heavy lifting done. It comes with a new roof and skylights, New Pella windows, New concrete patios and walkways, professionally landscaped, newer driveway, exterior siding repairs with updated colors and fixtures, 3 car garage. 3700 sq ft interior with spacious rooms, new interior paint, new carpet, new iron stair balusters and if your going to finish 2500 sq foot of basement this is the way it should be done with a nice basement bar. No need to run out and buy a pool table it comes with house, its a must to see. PICTURES ARE ON THE WAY!
Location
State IL
County Mc Henry
Area Crystal Lake / Lakewood / Prairie Grove
Rooms
Basement Full
Interior
Interior Features Vaulted/Cathedral Ceilings, Skylight(s), Bar-Wet, Hardwood Floors, First Floor Bedroom
Heating Natural Gas
Cooling Central Air
Fireplaces Number 2
Fireplace Y
Exterior
Exterior Feature Patio
Parking Features Attached
Garage Spaces 3.0
Building
Sewer Septic-Private
Water Private Well
New Construction false
Schools
School District 47 , 47, 155
Others
HOA Fee Include None
Ownership Fee Simple
Special Listing Condition None
Read Less
Want to know what your home might be worth? Contact us for a FREE valuation!

Our team is ready to help you sell your home for the highest possible price ASAP

© 2024 Listings courtesy of MRED as distributed by MLS GRID. All Rights Reserved.
Bought with Nadine LaPointe • Keller Williams Premier Realty






