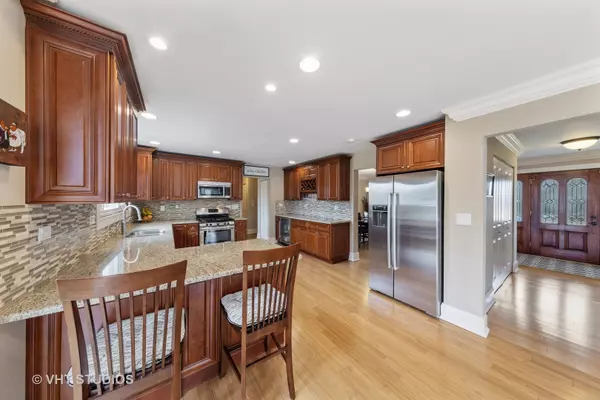$489,900
$489,900
For more information regarding the value of a property, please contact us for a free consultation.
25202 N Ivy LN Hawthorn Woods, IL 60047
5 Beds
4 Baths
3,052 SqFt
Key Details
Sold Price $489,900
Property Type Single Family Home
Sub Type Detached Single
Listing Status Sold
Purchase Type For Sale
Square Footage 3,052 sqft
Price per Sqft $160
Subdivision Lakeview Highlands
MLS Listing ID 10701229
Sold Date 06/26/20
Style Colonial
Bedrooms 5
Full Baths 4
Year Built 1984
Annual Tax Amount $13,035
Tax Year 2018
Lot Size 0.922 Acres
Lot Dimensions 130 X 307
Property Description
$1,000 BONUS WITH A SIGNED CONTRACT BY 05.31.2020! WATCH THE HD VIDEO! Live the good life in Lakeview Highlands, one of the most sought after subdivisions in Hawthorn Woods. This spectacular sunny two story Colonial home offers an open floor plan, space and functionality to suit your life style. Nestled on nearly one acre overlooking Bresen Lake, minutes from Deer Park Town Center, Kildeer & "Award Winning" Stevenson High School. 4 Bedrooms + 4 Full Baths (on all three levels). Complete kitchen makeover with updated 42" cabinets, granite counters, stylish back splash & Bosch stainless appliances. Vaulted ceilings, skylights, flex room, family room with a fireplace PLUS 1st floor Bedroom option and convenient 1st floor laundry room. Full Finished basement and BONUS 5th bedroom. NEW "Tear off Roof" in 2020! Live the good life on Ivy Lane!
Location
State IL
County Lake
Area Hawthorn Woods / Lake Zurich / Kildeer / Long Grove
Rooms
Basement Full
Interior
Interior Features First Floor Bedroom, First Floor Laundry, First Floor Full Bath
Heating Natural Gas, Forced Air, Zoned
Cooling Central Air, Zoned
Fireplaces Number 1
Fireplaces Type Electric, Gas Log
Equipment Water-Softener Rented, CO Detectors, Ceiling Fan(s), Sump Pump, Backup Sump Pump;
Fireplace Y
Appliance Range, Microwave, Dishwasher, Dryer, Disposal, Stainless Steel Appliance(s), Wine Refrigerator
Exterior
Exterior Feature Deck
Parking Features Attached
Garage Spaces 2.5
Community Features Park, Street Paved
Roof Type Asphalt
Building
Lot Description Water View
Sewer Septic-Private
Water Private Well
New Construction false
Schools
Elementary Schools Fremont Elementary School
Middle Schools Fremont Middle School
High Schools Adlai E Stevenson High School
School District 79 , 79, 125
Others
HOA Fee Include None
Ownership Fee Simple
Special Listing Condition None
Read Less
Want to know what your home might be worth? Contact us for a FREE valuation!

Our team is ready to help you sell your home for the highest possible price ASAP

© 2024 Listings courtesy of MRED as distributed by MLS GRID. All Rights Reserved.
Bought with Joseph Guli • Compass






