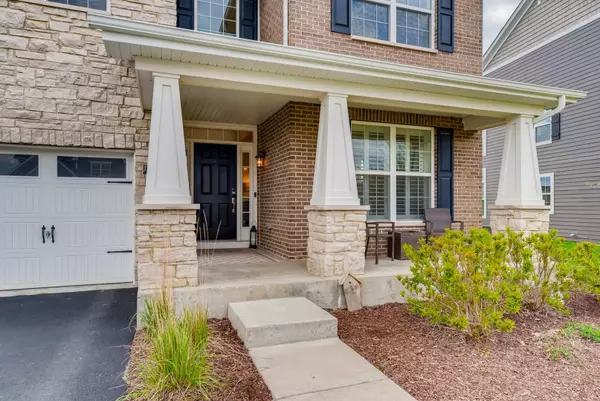$555,000
$589,000
5.8%For more information regarding the value of a property, please contact us for a free consultation.
13741 Buchanan DR Lemont, IL 60439
4 Beds
3.5 Baths
3,300 SqFt
Key Details
Sold Price $555,000
Property Type Single Family Home
Sub Type Detached Single
Listing Status Sold
Purchase Type For Sale
Square Footage 3,300 sqft
Price per Sqft $168
MLS Listing ID 10709405
Sold Date 06/01/20
Bedrooms 4
Full Baths 3
Half Baths 1
HOA Fees $27/ann
Year Built 2017
Annual Tax Amount $12,229
Tax Year 2018
Lot Dimensions 137X90
Property Description
This beautifully appointed Kettering Estates home offers so much and is ready for you to move in today. Why wait when all of the upgrades have already been done for you? Nestled on a larger lot in Estate Collection, this 4 bedroom, 3.5 bath, Hudson model home has an open concept floor plan, a large stamped concrete patio, and many upgrades. 9' ceilings on the main floor open to an expansive living area with 2 story ceilings. The stone fireplace and large windows will draw you in. All light fixtures have been upgraded in a rustic modern style. The eat-in kitchen features an expansive island, double ovens, maintenance free quartz counter tops, and hardwood floors that run throughout the main level. A custom butlers pantry with wine fridge and closet leads to a formal dining room. On the second floor you'll find 3 full baths with wood look tile! The first is off the hall, the second is a Jack and Jill, and the third is a luxurious master bath retreat. The master bathroom includes a double vanity, water closet, separate shower, and walk in closet. Master bedroom has vaulted ceilings and all bedrooms have generous closets. You're also sure to love the second floor laundry. The unfinished basement boasts 9ft ceilings and a roughed in bath. Don't forget to check out the garage, a great place for the next block party!!! Less than a year ago the current owners put in a very large patio with a natural gas grill line and custom, low maintenance landscaping. The home comes with a transferable warranty. It shows like a model and is just minutes away from shopping, dining, Metra, world renowned golf courses, great schools, and coming this summer, The Forge Adventure Park. Watch the virtual tour and schedule your showing today!
Location
State IL
County Cook
Area Lemont
Rooms
Basement Full
Interior
Interior Features Vaulted/Cathedral Ceilings, Hardwood Floors, Second Floor Laundry, Walk-In Closet(s)
Heating Natural Gas
Cooling Central Air
Fireplaces Number 1
Fireplaces Type Electric
Fireplace Y
Appliance Double Oven, Microwave, Dishwasher, Refrigerator, Washer, Dryer, Disposal, Stainless Steel Appliance(s), Wine Refrigerator, Cooktop
Exterior
Exterior Feature Stamped Concrete Patio, Outdoor Grill
Parking Features Attached
Garage Spaces 3.0
Roof Type Asphalt
Building
Lot Description Landscaped
Sewer Public Sewer
Water Public
New Construction false
Schools
Elementary Schools Oakwood Elementary School
Middle Schools Old Quarry Middle School
High Schools Lemont Twp High School
School District 113A , 113A, 210
Others
HOA Fee Include Other
Ownership Fee Simple
Special Listing Condition None
Read Less
Want to know what your home might be worth? Contact us for a FREE valuation!

Our team is ready to help you sell your home for the highest possible price ASAP

© 2024 Listings courtesy of MRED as distributed by MLS GRID. All Rights Reserved.
Bought with Vytautas Sruoga • RE/MAX Millennium






