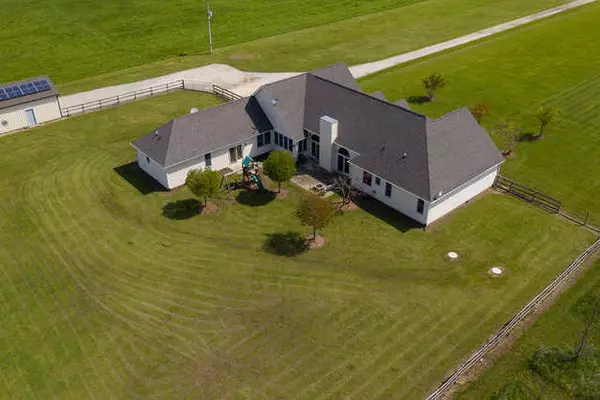$425,000
$425,000
For more information regarding the value of a property, please contact us for a free consultation.
689 County Road 600E Sadorus, IL 61872
4 Beds
3.5 Baths
3,612 SqFt
Key Details
Sold Price $425,000
Property Type Single Family Home
Sub Type Detached Single
Listing Status Sold
Purchase Type For Sale
Square Footage 3,612 sqft
Price per Sqft $117
MLS Listing ID 10679548
Sold Date 09/30/20
Style Ranch
Bedrooms 4
Full Baths 3
Half Baths 1
Year Built 2006
Annual Tax Amount $5,736
Tax Year 2019
Lot Size 4.420 Acres
Lot Dimensions 222.23 X 878.52 X 222.23 X 878.52
Property Description
Escape to the countryside in this conveniently located and peaceful retreat on 4.42 acres. The property includes a private suite connected to the main house with a full kitchen, exterior door, and separate living space. Perfect for guests or extended family and friends. This property includes a 24 x 96-ft. pole barn (built in 2016) with solar panels added in 2018. A home office was custom built in 2017 within the garage, and includes an exterior exit which offers a great opportunity for a home business space. The house includes radiant floor heat, 9-ft. ceilings, spacious rooms & bedrooms, with a family room lined with full-paneled glass patio doors with a beautiful view of sunsets in the country. The home offers many features and improvements such as geothermal heating and cooling, boiler heated radiant floor (2015), new Mitsubishi mini split heat pump in office, gravel driveway repaved (2018), two septic tanks pumped (2019) with risers added. There are too many improvements to list. Come and experience the peace and serenity unique to the countryside.
Location
State IL
County Champaign
Area Arcola / Arthur / Atwood / Bourbon / Camargo / Garrett / Ivesdale / Murdock / Neoga / Newman / Oakland / Pesotum / Philo / Sadorus / Tolono / Tuscola / Villa Grove / Westfield
Rooms
Basement None
Interior
Interior Features Hardwood Floors, Heated Floors, First Floor Bedroom, In-Law Arrangement, First Floor Laundry, First Floor Full Bath, Walk-In Closet(s)
Heating Radiant, Heat Pump, Geothermal
Cooling Central Air
Fireplaces Number 1
Fireplaces Type Electric
Fireplace Y
Appliance Dishwasher, Refrigerator, Washer, Dryer, Stainless Steel Appliance(s), Cooktop, Built-In Oven, Range Hood, Water Softener
Laundry Electric Dryer Hookup
Exterior
Exterior Feature Patio
Parking Features Attached
Garage Spaces 2.0
Roof Type Asphalt
Building
Lot Description Fenced Yard
Sewer Septic-Private
Water Private Well
New Construction false
Schools
Elementary Schools Unity West Elementary School
Middle Schools Unity Junior High School
High Schools Unity High School
School District 7 , 7, 7
Others
HOA Fee Include None
Ownership Fee Simple
Special Listing Condition None
Read Less
Want to know what your home might be worth? Contact us for a FREE valuation!

Our team is ready to help you sell your home for the highest possible price ASAP

© 2024 Listings courtesy of MRED as distributed by MLS GRID. All Rights Reserved.
Bought with Russell Taylor • RE/MAX REALTY ASSOCIATES-MAHO






