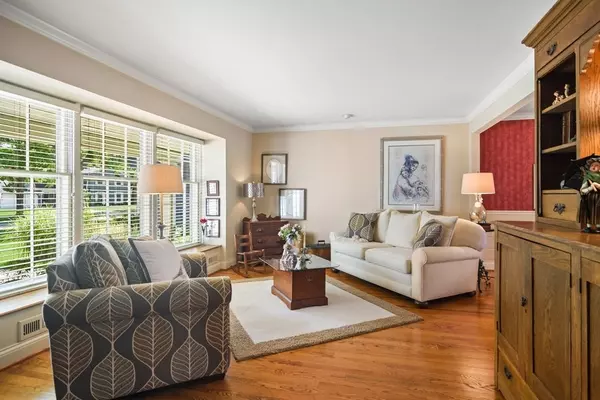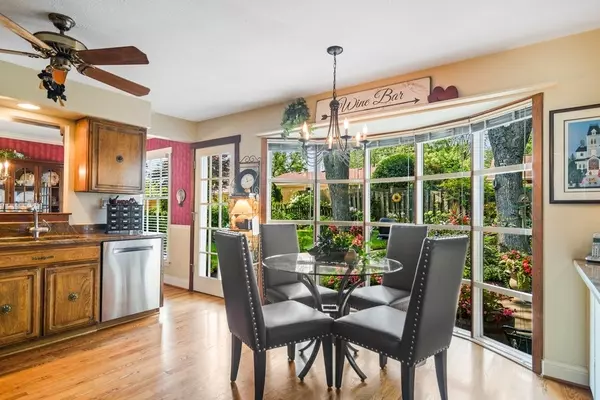$425,000
$425,000
For more information regarding the value of a property, please contact us for a free consultation.
934 N Ventura DR Palatine, IL 60074
5 Beds
2.5 Baths
9,016 Sqft Lot
Key Details
Sold Price $425,000
Property Type Single Family Home
Sub Type Detached Single
Listing Status Sold
Purchase Type For Sale
Subdivision Reseda
MLS Listing ID 11162699
Sold Date 09/27/21
Bedrooms 5
Full Baths 2
Half Baths 1
Year Built 1967
Annual Tax Amount $5,123
Tax Year 2019
Lot Size 9,016 Sqft
Lot Dimensions 79X118X76X119
Property Description
Long time owners who have meticulously maintained this Canterbury home located in the Reseda subdivision. Stepping into this inviting foyer you will notice the care of this expansive split level with a sub basement. Ample natural light floats through the spacious living room and separate dining room with stunning hardwood floors. Enjoy this open concept living with a kitchen open to your family room. Kitchen offers all stainless steal appliances, granite counter tops, beautiful picture window with endless views of your private backyard, plus extra room for an eat in kitchen table. A beautiful granite island, with extra seating, allows for even more counter space for this kitchen. Family room with tons of options for seating, new carpet ('21), wood beams, beautiful stone fire place with gas logs ('18) and access to backyard. This picturesque backyard with tons of perennials, concrete patio, attached weber gas grill, fountain and fully fenced in, is perfect for entertaining. This main level also provides a separate 5th bedroom/office AND a mud room with white cabinets, granite counters, extra refrigerator and washer/dryer. Enjoy your master suite with his/her closets and a barn door welcoming to your updated spa like bathroom ('18) with vanity and walk in shower. Third level with largest of the bedrooms gives you a loft type feel with room for multiple beds and/or a office space and custom made built ins plus a walk in closet. Two additional bedrooms and updated full bath ('18) with a double vanity and tub, complete this upper level. Don't forget the sub basement with storage and endless options to give you even more livable square footage. Additional updates include: windows ('06,'08,'09), roof ('06), furnace ('09), water heater ('09), sump pump and back up, carpeting ('18), chimney rebuilt ('13). Walking distance to schools, parks and close to downtown Palatine offering Metra access, shopping, restaurants and more!
Location
State IL
County Cook
Area Palatine
Rooms
Basement Partial
Interior
Interior Features Hardwood Floors, First Floor Bedroom, First Floor Laundry, Built-in Features
Heating Natural Gas, Forced Air
Cooling Central Air
Fireplaces Number 1
Fireplaces Type Gas Log, Gas Starter
Equipment Humidifier, Ceiling Fan(s), Sump Pump
Fireplace Y
Appliance Range, Microwave, Dishwasher, Refrigerator, Washer, Dryer, Disposal
Laundry In Unit
Exterior
Exterior Feature Patio, Storms/Screens
Parking Features Attached
Garage Spaces 2.0
Community Features Park, Curbs, Sidewalks, Street Lights, Street Paved
Roof Type Asphalt
Building
Lot Description Fenced Yard
Sewer Public Sewer
Water Lake Michigan
New Construction false
Schools
Elementary Schools Virginia Lake Elementary School
Middle Schools Walter R Sundling Junior High Sc
High Schools Palatine High School
School District 15 , 15, 211
Others
HOA Fee Include None
Ownership Fee Simple
Special Listing Condition None
Read Less
Want to know what your home might be worth? Contact us for a FREE valuation!

Our team is ready to help you sell your home for the highest possible price ASAP

© 2025 Listings courtesy of MRED as distributed by MLS GRID. All Rights Reserved.
Bought with Marc Anderson • Coldwell Banker Realty





