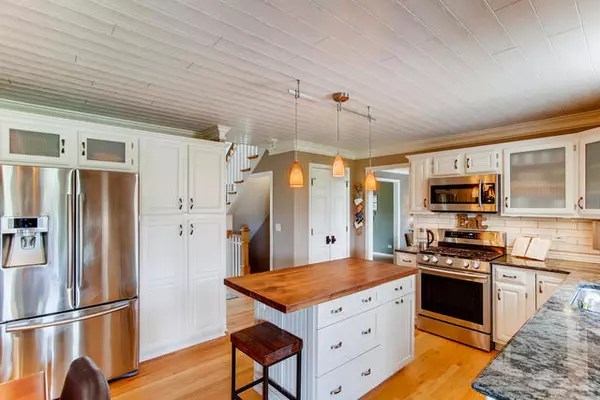$350,000
$350,000
For more information regarding the value of a property, please contact us for a free consultation.
410 Stonemill LN Oswego, IL 60543
4 Beds
2.5 Baths
2,551 SqFt
Key Details
Sold Price $350,000
Property Type Single Family Home
Sub Type Detached Single
Listing Status Sold
Purchase Type For Sale
Square Footage 2,551 sqft
Price per Sqft $137
Subdivision Mill Race Creek
MLS Listing ID 10665256
Sold Date 06/26/20
Bedrooms 4
Full Baths 2
Half Baths 1
HOA Fees $45/ann
Year Built 1992
Annual Tax Amount $8,609
Tax Year 2018
Lot Size 0.300 Acres
Lot Dimensions 76X169X70X183
Property Description
Highly sought after location and premium homesite now available in the coveted Mill Race Creek of Oswego. This five bedroom, 2.5 bath home with a finished basement will wow you from the second you enter. Hardwood floors and two story foyer greet you as you enter into this lovingly maintained home. Kitchen boasts custom island, newer appliances, built in pantry, granite counters and rich white cabinetry. Adjacent to the breakfast area, the family room boasts a cozy fireplace with custom built in bookcases and a magnificent view of the private backyard. Upstairs, you will find the hardwood floors carry thru to each bedroom with custom paint, rich trim and built ins and abundant closet space. Master bedroom boasts an updated bath with dual vanities, separate shower and large walk in closet. Finished basement offers additional room to entertain. The exceptionally appointed backyard features a fully fenced and extra deep yard, professional landscaped space with pergola, built ins, patio and fire pit. Newer HVAC, humidifier and sump pump. Easy access to schools, shopping, churches and expressways, this home is sure to wow you!
Location
State IL
County Kendall
Area Oswego
Rooms
Basement Partial
Interior
Interior Features Vaulted/Cathedral Ceilings, Hardwood Floors, First Floor Bedroom, First Floor Laundry, Built-in Features, Walk-In Closet(s)
Heating Natural Gas, Forced Air
Cooling Central Air
Fireplaces Number 1
Equipment Humidifier, Water-Softener Owned, CO Detectors, Ceiling Fan(s), Sump Pump, Radon Mitigation System
Fireplace Y
Appliance Range, Microwave, Dishwasher, Refrigerator, Washer, Dryer, Disposal, Stainless Steel Appliance(s), Water Softener
Exterior
Exterior Feature Patio, Fire Pit
Parking Features Attached
Garage Spaces 2.0
Community Features Park, Tennis Court(s), Curbs, Sidewalks, Street Lights, Street Paved
Roof Type Asphalt
Building
Lot Description Fenced Yard
Sewer Public Sewer
Water Public
New Construction false
Schools
Elementary Schools Old Post Elementary School
Middle Schools Thompson Junior High School
High Schools Oswego High School
School District 308 , 308, 308
Others
HOA Fee Include Insurance
Ownership Fee Simple w/ HO Assn.
Special Listing Condition None
Read Less
Want to know what your home might be worth? Contact us for a FREE valuation!

Our team is ready to help you sell your home for the highest possible price ASAP

© 2025 Listings courtesy of MRED as distributed by MLS GRID. All Rights Reserved.
Bought with Max Shallow • RE/MAX Professionals Select





