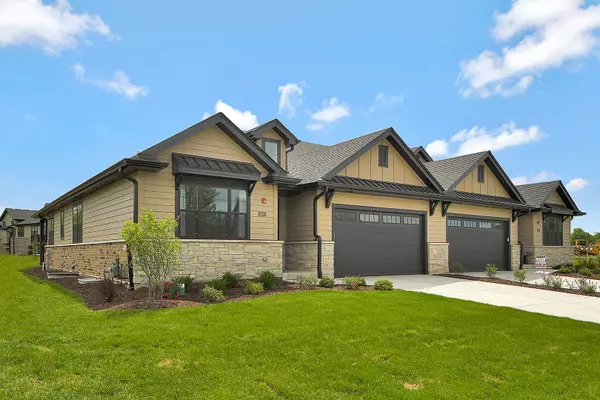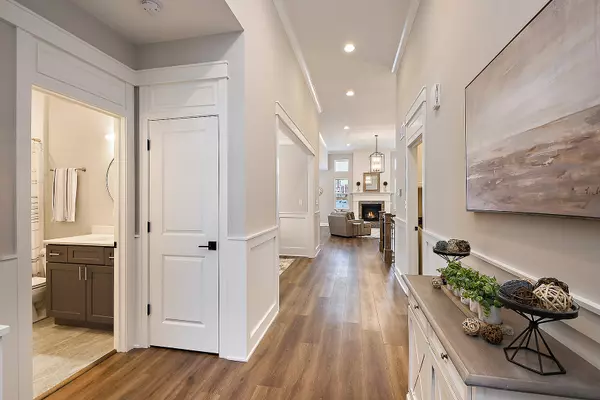$510,678
$507,000
0.7%For more information regarding the value of a property, please contact us for a free consultation.
1306 Lacoma CT Lockport, IL 60441
3 Beds
3 Baths
1,800 SqFt
Key Details
Sold Price $510,678
Property Type Single Family Home
Sub Type 1/2 Duplex,Townhouse-Ranch
Listing Status Sold
Purchase Type For Sale
Square Footage 1,800 sqft
Price per Sqft $283
Subdivision Clover Ridge Estates
MLS Listing ID 11166322
Sold Date 09/29/21
Bedrooms 3
Full Baths 3
HOA Fees $195/mo
Rental Info No
Year Built 2021
Tax Year 2020
Lot Dimensions 40X56
Property Description
NEW CONSTRUCTION! Introducing The Villas of Clover Ridge. Luxury ranch duplex townhome community built by one of Lockport's finest builders. A welcome addition to the area with high end, maintenance free living. Upgrades galore including; 9 ft basement, open staircase, fireplace with masterfully crafted wood surround to ceiling, crown molding and wainscoting in both entry and dining area. Gourmet kitchen enhanced with expansive lighting package including under cabinets and bar. Upgraded appliance package and glamour baths. Full, finished basement with exercise room, bedroom, full bath and recreation area including cabinetry lighting, beverage center and wet bar. We understand you're looking to downsize not downgrade. Brick and stone masonry, professional landscaping and concrete drives. A simplified lifestyle with all the amenities of a single family home. Close proximity to downtown Lockport's shopping, dining and I-355.
Location
State IL
County Will
Area Homer / Lockport
Rooms
Basement Full, English
Interior
Interior Features Vaulted/Cathedral Ceilings, Bar-Wet, Hardwood Floors, First Floor Bedroom, First Floor Laundry, First Floor Full Bath, Laundry Hook-Up in Unit, Walk-In Closet(s), Special Millwork
Heating Natural Gas, Forced Air
Cooling Central Air
Fireplaces Number 1
Fireplaces Type Gas Log, Gas Starter
Equipment CO Detectors, Sump Pump, Radon Mitigation System
Fireplace Y
Appliance Range, Microwave, Dishwasher, Refrigerator, Washer, Dryer, Disposal, Stainless Steel Appliance(s)
Laundry Gas Dryer Hookup, In Unit, Sink
Exterior
Exterior Feature Deck, Patio, Screened Patio, Screened Deck, Storms/Screens, End Unit, Cable Access
Parking Features Attached
Garage Spaces 2.0
Roof Type Asphalt
Building
Lot Description Common Grounds, Landscaped
Story 1
Foundation No
Sewer Public Sewer
Water Public
New Construction true
Schools
Elementary Schools Milne Grove Elementary School
Middle Schools Kelvin Grove Elementary School
High Schools Lockport Township High School
School District 91 , 91, 205
Others
HOA Fee Include Insurance,Lawn Care,Snow Removal
Ownership Fee Simple w/ HO Assn.
Special Listing Condition None
Pets Allowed Cats OK, Dogs OK, Number Limit
Read Less
Want to know what your home might be worth? Contact us for a FREE valuation!

Our team is ready to help you sell your home for the highest possible price ASAP

© 2024 Listings courtesy of MRED as distributed by MLS GRID. All Rights Reserved.
Bought with Susan Peloso • RE/MAX Action






