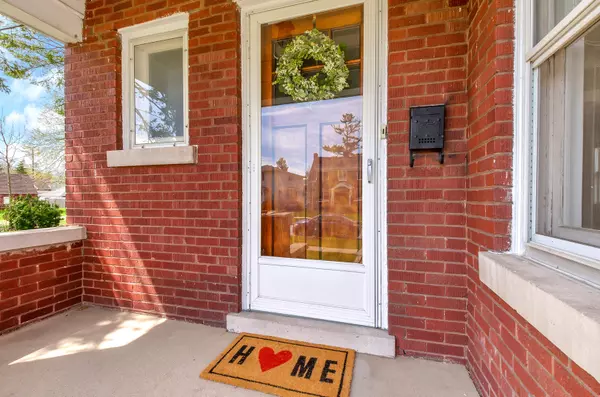$349,000
$349,000
For more information regarding the value of a property, please contact us for a free consultation.
1684 Campbell AVE Des Plaines, IL 60016
4 Beds
2.5 Baths
2,138 SqFt
Key Details
Sold Price $349,000
Property Type Single Family Home
Sub Type Detached Single
Listing Status Sold
Purchase Type For Sale
Square Footage 2,138 sqft
Price per Sqft $163
MLS Listing ID 10676373
Sold Date 06/26/20
Style Bungalow
Bedrooms 4
Full Baths 2
Half Baths 1
Year Built 1922
Annual Tax Amount $5,761
Tax Year 2018
Lot Size 6,795 Sqft
Lot Dimensions 50 X 135
Property Description
Lovely craftsman bungalow with all the charm of old and updates of today. This four bedroom/2.1 bathroom home offers maple hardwood floors redone in 2014 and a traditional bungalow floor plan. The living room with large windows provides amazing natural light and flows into the separate dining room. The completely renovated kitchen was gut rehabbed with new wood cabinets, quartz counters, stainless steel appliances, canned lighting, and white subway tile backsplash. Large family room addition boasts vaulted ceiling, board and battening around the entire room, gas fireplace, a brick wall for accent, and new windows with sliding door out to the backyard. On the first level is three bedrooms, including the master, all with maple hardwood floors and new windows. Remodeled first floor hall bathroom with skylight and linen closet. Stairs from kitchen lead to the second level and up to your extra living space, perfect for study, rec room, playroom or den. The fourth bedroom and a half bath complete the second level. Unfinished walkout basement with full bathroom. Backyard is completely fenced. Two car detached garage. Home is vacant and has been professionally cleaned, so is safe and easy to show.
Location
State IL
County Cook
Area Des Plaines
Rooms
Basement Full, Walkout
Interior
Interior Features Vaulted/Cathedral Ceilings, Skylight(s), Hardwood Floors, First Floor Bedroom, First Floor Full Bath, Built-in Features, Walk-In Closet(s)
Heating Natural Gas, Forced Air
Cooling Central Air
Fireplaces Number 1
Fireplaces Type Attached Fireplace Doors/Screen, Gas Log, Gas Starter
Fireplace Y
Appliance Range, Microwave, Dishwasher, Refrigerator, Washer, Dryer, Disposal
Laundry Sink
Exterior
Exterior Feature Deck, Porch
Parking Features Detached
Garage Spaces 2.0
Community Features Curbs, Sidewalks, Street Lights, Street Paved
Roof Type Asphalt
Building
Lot Description Fenced Yard
Sewer Public Sewer
Water Lake Michigan, Public
New Construction false
Schools
Elementary Schools Central Elementary School
Middle Schools Chippewa Middle School
High Schools Maine West High School
School District 62 , 62, 207
Others
HOA Fee Include None
Ownership Fee Simple
Special Listing Condition None
Read Less
Want to know what your home might be worth? Contact us for a FREE valuation!

Our team is ready to help you sell your home for the highest possible price ASAP

© 2024 Listings courtesy of MRED as distributed by MLS GRID. All Rights Reserved.
Bought with Claudine Cantu • @properties






