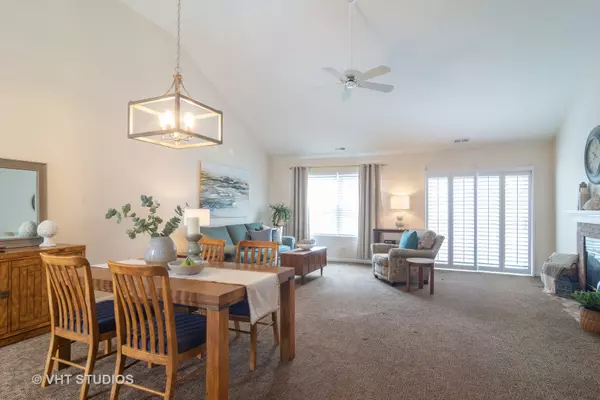$218,000
$229,900
5.2%For more information regarding the value of a property, please contact us for a free consultation.
1935 N Silver Lake RD Arlington Heights, IL 60004
3 Beds
2 Baths
1,500 SqFt
Key Details
Sold Price $218,000
Property Type Condo
Sub Type Condo
Listing Status Sold
Purchase Type For Sale
Square Footage 1,500 sqft
Price per Sqft $145
Subdivision Lake Arlington Towne
MLS Listing ID 10682313
Sold Date 06/17/20
Bedrooms 3
Full Baths 2
HOA Fees $443/mo
Year Built 1992
Annual Tax Amount $3,485
Tax Year 2018
Lot Dimensions INTEGRAL
Property Description
One level living at it's best in desirable Lake Arlington community. Flooded with natural light and treetop views, you will love the bright & airy feeling of this home. The rare 3 bedroom floorplan features a spacious great room with dramatic vaulted ceilings. The open concept is great for entertaining-friends can sit at the breakfast bar to chat while you're in the kitchen & the generously sized dining area can handle a crowd! The master bedroom features vaulted ceilings, private bathroom, & walk-in closet. You'll also find 2 additional good sized bedrooms (one currently used as a den/office) & 2nd bath. Neutral colors make it easy to move right in. The 2 car garage provides room for cars & great storage The home feels welcoming and well cared for. Sought after Lake Arlington community offers indoor & outdoor pools, tennis courts, fitness center, & clubhouse & is connected to Lake Arlington an AH Park District facility featuring a 2 mile bike/walk path as well as boat rentals, sailing lessons, a playground, & fishing pier. The location is extremely convenient to shopping, train, & area expressways.
Location
State IL
County Cook
Area Arlington Heights
Rooms
Basement None
Interior
Interior Features Vaulted/Cathedral Ceilings, Wood Laminate Floors, Second Floor Laundry, Laundry Hook-Up in Unit, Walk-In Closet(s)
Heating Natural Gas, Forced Air
Cooling Central Air
Fireplaces Number 1
Fireplaces Type Gas Log, Gas Starter
Equipment Ceiling Fan(s)
Fireplace Y
Appliance Range, Microwave, Dishwasher, Refrigerator
Exterior
Parking Features Attached
Garage Spaces 2.0
Amenities Available Exercise Room, Storage, Party Room, Indoor Pool, Pool, Tennis Court(s)
Building
Story 1
Sewer Public Sewer
Water Lake Michigan
New Construction false
Schools
Elementary Schools Betsy Ross Elementary School
Middle Schools Macarthur Middle School
High Schools Wheeling High School
School District 23 , 23, 214
Others
HOA Fee Include Insurance,Clubhouse,Exercise Facilities,Pool,Exterior Maintenance,Lawn Care,Scavenger,Snow Removal
Ownership Condo
Special Listing Condition None
Pets Allowed Cats OK, Dogs OK
Read Less
Want to know what your home might be worth? Contact us for a FREE valuation!

Our team is ready to help you sell your home for the highest possible price ASAP

© 2025 Listings courtesy of MRED as distributed by MLS GRID. All Rights Reserved.
Bought with Cristina Christianson • Berkshire Hathaway HomeServices Starck Real Estate





