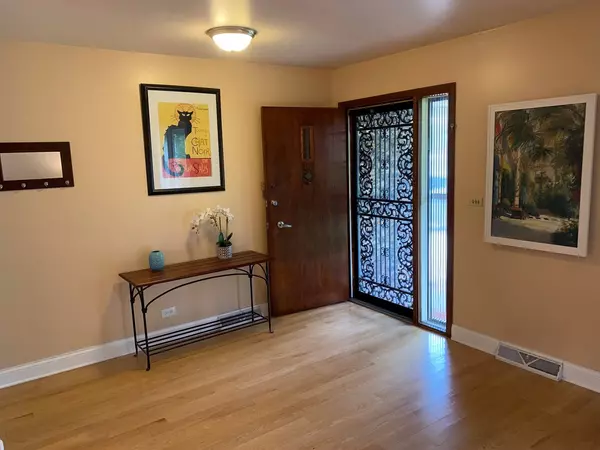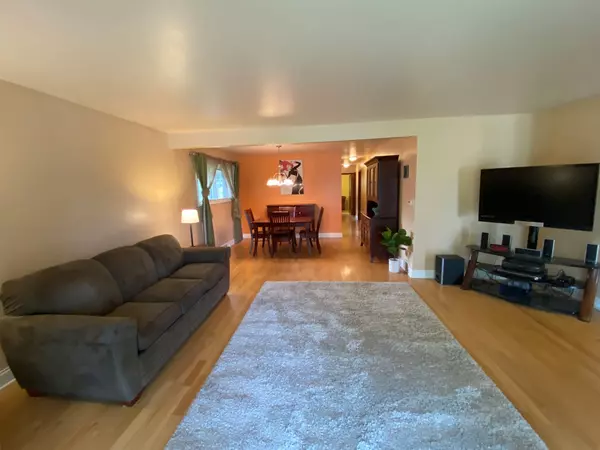$365,000
$364,900
For more information regarding the value of a property, please contact us for a free consultation.
1718 E Aztec LN Mount Prospect, IL 60056
3 Beds
2.5 Baths
1,904 SqFt
Key Details
Sold Price $365,000
Property Type Single Family Home
Sub Type Detached Single
Listing Status Sold
Purchase Type For Sale
Square Footage 1,904 sqft
Price per Sqft $191
Subdivision Brickman Manor
MLS Listing ID 11182936
Sold Date 09/29/21
Style Ranch
Bedrooms 3
Full Baths 2
Half Baths 1
Year Built 1970
Annual Tax Amount $10,403
Tax Year 2019
Lot Size 10,454 Sqft
Lot Dimensions 61X176X84X151
Property Description
Looking for an all brick 3BR/2.5 RANCH with an enormous basement that includes a full bathroom? Located in a private culdesac, this home offers an attached two car garage and 1904 sqft of living space on the main level which includes foyer entry with coat closet, open LR & DR with big front window, kitchen with a skylight, nice island with electric and pull out drawers, tons of cabinet space and a FR that is currently being used as a breakfast room with big closet and sliders to the patio & fenced yard. There is hardwood in the foyer, LR, DR, hallways & all bedrooms. Master BR has a 1/2 bath with a double sink vanity and toilet and walks through to the Breakfast/FR room. Basement offers another 1904 sqft & includes big recreation room w/refrigerator, huge closet and freshly painted floor, large work room with great storage & work bench, a utility room with sink & two water heaters plus a very big & full bathroom with two person jacuzzi tub & walk-in shower! This home features a German tile stove, an age old heating system, that was the first one built in the US by the Sommerhuber company in 1985. There is a smaller version in the basement, there is additional information at the property and the seller has enjoyed low heating bills! Great neighborhood, with a playground and tennis courts, that is close to the Metra, Randhurst and major highways! Property is being offered AS-IS and 2019 tax amount did not include a Homeowners exemption.
Location
State IL
County Cook
Area Mount Prospect
Rooms
Basement Full
Interior
Interior Features Skylight(s), Hardwood Floors, First Floor Bedroom, First Floor Full Bath
Heating Natural Gas, Forced Air, Other, Wood
Cooling Central Air
Equipment Ceiling Fan(s), Sump Pump, Multiple Water Heaters
Fireplace N
Appliance Range, Refrigerator, Washer, Dryer, Disposal, Range Hood
Laundry Laundry Chute, Sink
Exterior
Exterior Feature Patio, Dog Run
Parking Features Attached
Garage Spaces 2.0
Community Features Park, Tennis Court(s), Curbs, Sidewalks
Roof Type Asphalt
Building
Lot Description Cul-De-Sac, Fenced Yard, Sidewalks
Sewer Public Sewer
Water Lake Michigan
New Construction false
Schools
Elementary Schools Robert Frost Elementary School
Middle Schools Oliver W Holmes Middle School
High Schools Wheeling High School
School District 21 , 21, 214
Others
HOA Fee Include None
Ownership Fee Simple
Special Listing Condition None
Read Less
Want to know what your home might be worth? Contact us for a FREE valuation!

Our team is ready to help you sell your home for the highest possible price ASAP

© 2025 Listings courtesy of MRED as distributed by MLS GRID. All Rights Reserved.
Bought with Zachriah Chacko • Real People Realty Inc





