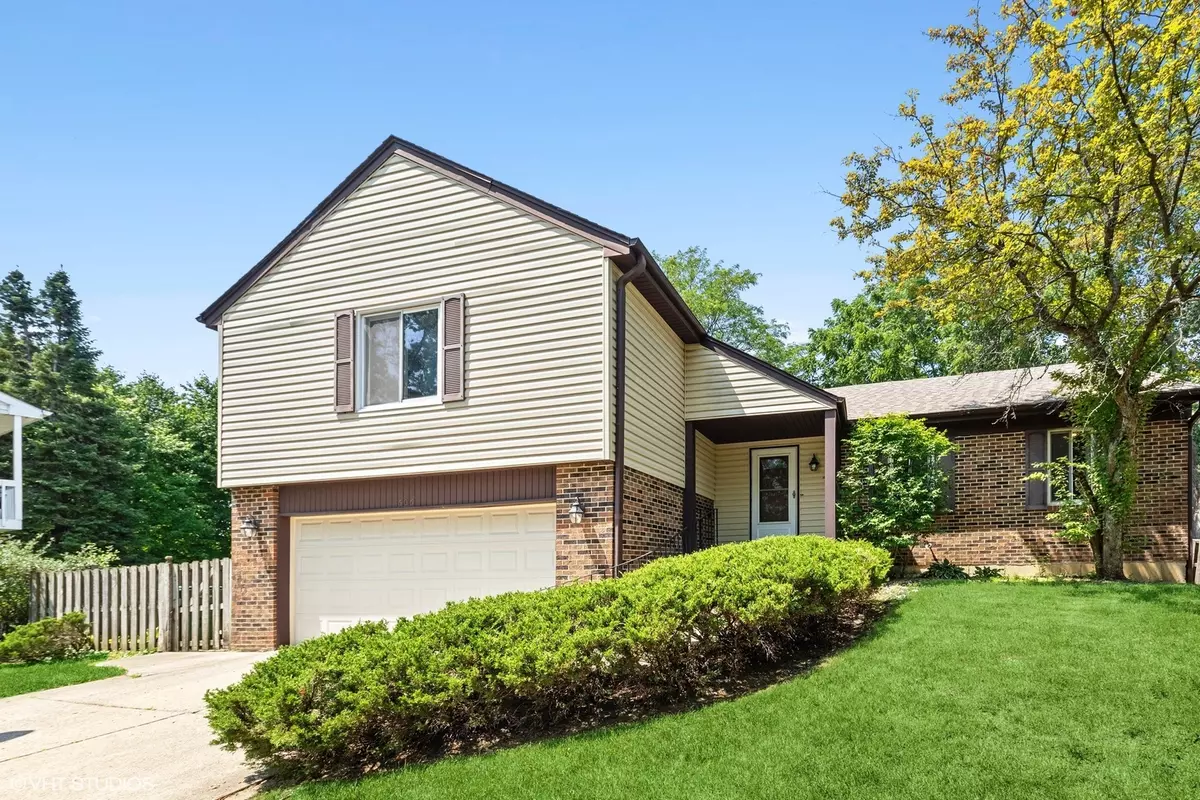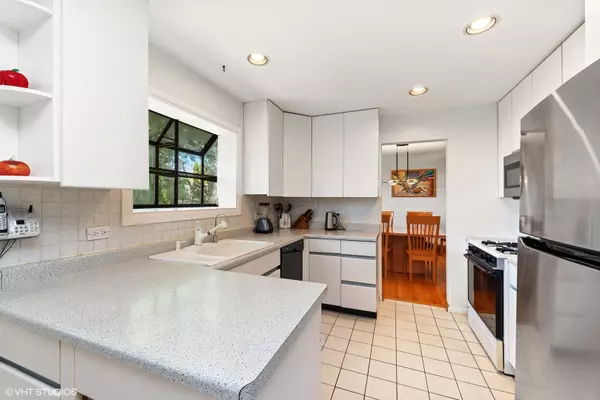$380,000
$385,000
1.3%For more information regarding the value of a property, please contact us for a free consultation.
606 Armstrong CT N Buffalo Grove, IL 60089
4 Beds
3 Baths
1,772 SqFt
Key Details
Sold Price $380,000
Property Type Single Family Home
Sub Type Detached Single
Listing Status Sold
Purchase Type For Sale
Square Footage 1,772 sqft
Price per Sqft $214
Subdivision Northwoods
MLS Listing ID 11151327
Sold Date 09/10/21
Bedrooms 4
Full Baths 3
Year Built 1979
Annual Tax Amount $10,432
Tax Year 2020
Lot Size 9,104 Sqft
Lot Dimensions 9095
Property Description
This is your chance to own in award-winning Stevenson High School district! Located on a quiet cul-de-sac in the Northwoods subdivision, this split level is ready for you to call home. Beautiful hardwood floors welcome you into the large and bright main level. The living and dining room are perfect for entertaining and lead into the kitchen with neutral cabinets and counters, a new refrigerator and microwave, and an eat-in area. Upstairs find 4 generously sized bedrooms, including the primary bedroom with walk-in closet and attached bathroom, all with California Closet systems, plus 2nd full bath. New engineered hardwood flooring and cellular window treatments on the second level. The lower level family room offers additional living space, as well as the third full bathroom and a SAUNA! Enjoy the fully fenced large backyard with mature trees. The large 2 car garage, concrete crawl space, shed, and newly insulated and air sealed attic offer tons of storage. Roof is new (2018). Walking distance to the elementary school, steps from shopping and near Lake Cook Rd, this house is the ideal location.
Location
State IL
County Lake
Area Buffalo Grove
Rooms
Basement None
Interior
Interior Features Sauna/Steam Room, Hardwood Floors, Wood Laminate Floors, Walk-In Closet(s)
Heating Natural Gas, Forced Air
Cooling Central Air
Fireplace N
Laundry In Unit, Laundry Closet
Exterior
Parking Features Attached
Garage Spaces 2.0
Community Features Park, Sidewalks, Street Lights, Street Paved
Roof Type Asphalt
Building
Sewer Public Sewer
Water Lake Michigan
New Construction false
Schools
Elementary Schools Earl Pritchett School
Middle Schools Aptakisic Junior High School
High Schools Adlai E Stevenson High School
School District 102 , 102, 125
Others
HOA Fee Include None
Ownership Fee Simple
Special Listing Condition None
Read Less
Want to know what your home might be worth? Contact us for a FREE valuation!

Our team is ready to help you sell your home for the highest possible price ASAP

© 2024 Listings courtesy of MRED as distributed by MLS GRID. All Rights Reserved.
Bought with Linda Dressler • RE/MAX Suburban






