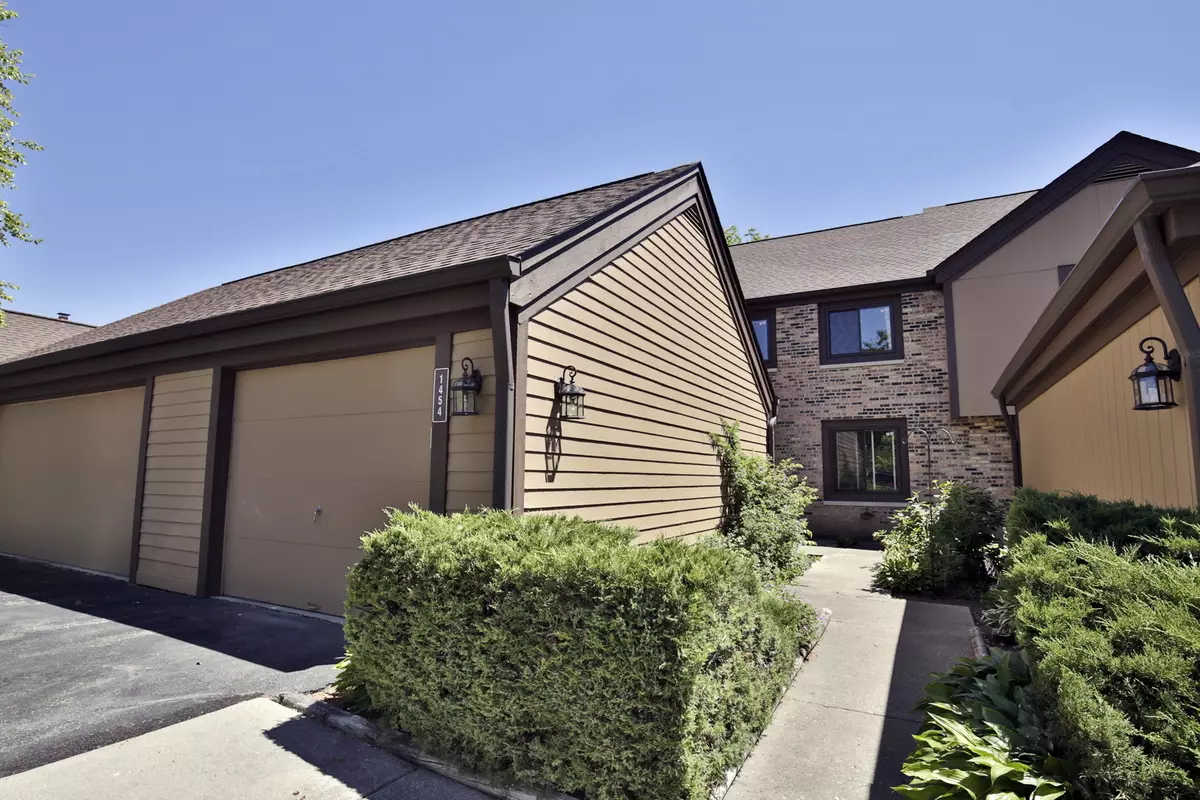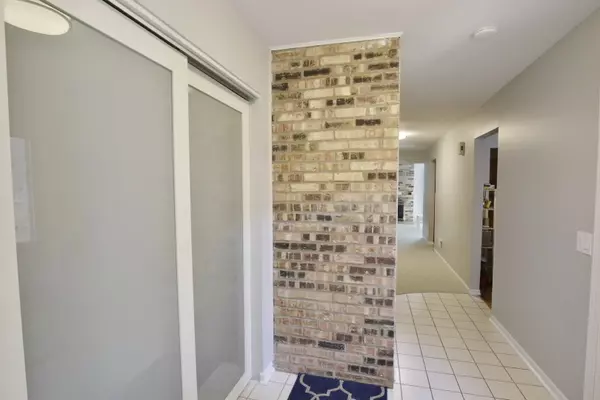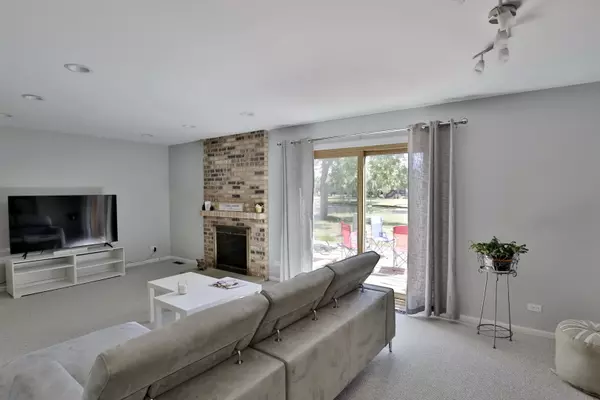$288,100
$304,000
5.2%For more information regarding the value of a property, please contact us for a free consultation.
1454 FAIRFAX LN Buffalo Grove, IL 60089
3 Beds
2.5 Baths
1,762 SqFt
Key Details
Sold Price $288,100
Property Type Townhouse
Sub Type Townhouse-2 Story
Listing Status Sold
Purchase Type For Sale
Square Footage 1,762 sqft
Price per Sqft $163
Subdivision Crossings
MLS Listing ID 11128975
Sold Date 09/23/21
Bedrooms 3
Full Baths 2
Half Baths 1
HOA Fees $360/mo
Year Built 1977
Annual Tax Amount $8,043
Tax Year 2019
Lot Dimensions COMMON
Property Description
Top prime location overlooking pond and lush greenery in highly desirable Crossings neighborhood. Scenic, resort like views. This beautiful two-story townhome offers a large living room with a fireplace and a new sliding door to the private deck with picturesque pond view and park like setting. Formal size dining room has hardwood flooring and recess lighting. Kitchen features solid custom made wood cabinets, hardwood floors and stainless steel appliances. Brand new carpeting throughout the rest of the main floor. Three bedrooms upstairs, big master suite has private bath and walk-in closet. Large foyer and separate laundry room, finished basement with storage/work area. Newer windows. New siding. Freshly painted large deck. Plenty of guest parking. Great community w/Bike Trails, Ponds w/catch and go fishing, Tennis courts, Parks w/playground, Clubhouse & large Pool. Convenient location, close to shopping and transportation, walk to downtown Long Grove to enjoy festivals. Award-winning school district 96 and Stevenson High School.
Location
State IL
County Lake
Area Buffalo Grove
Rooms
Basement Partial
Interior
Interior Features Hardwood Floors, First Floor Laundry, Laundry Hook-Up in Unit, Storage
Heating Natural Gas, Forced Air
Cooling Central Air
Fireplaces Number 1
Fireplaces Type Attached Fireplace Doors/Screen, Gas Log
Equipment Humidifier, CO Detectors, Ceiling Fan(s), Sump Pump
Fireplace Y
Appliance Range, Microwave, Dishwasher, Refrigerator, Washer, Dryer, Disposal, Stainless Steel Appliance(s)
Exterior
Exterior Feature Deck
Parking Features Attached
Garage Spaces 1.0
Amenities Available Bike Room/Bike Trails, Park, Party Room, Pool, Tennis Court(s)
Roof Type Asphalt
Building
Lot Description Lake Front, Pond(s)
Story 2
Sewer Public Sewer
Water Lake Michigan
New Construction false
Schools
Elementary Schools Kildeer Countryside Elementary S
Middle Schools Woodlawn Middle School
High Schools Adlai E Stevenson High School
School District 96 , 96, 125
Others
HOA Fee Include Parking,Insurance,Clubhouse,Pool,Exterior Maintenance,Lawn Care,Snow Removal
Ownership Condo
Special Listing Condition None
Pets Allowed Cats OK, Dogs OK
Read Less
Want to know what your home might be worth? Contact us for a FREE valuation!

Our team is ready to help you sell your home for the highest possible price ASAP

© 2025 Listings courtesy of MRED as distributed by MLS GRID. All Rights Reserved.
Bought with Abhijit Leekha • Property Economics Inc.





