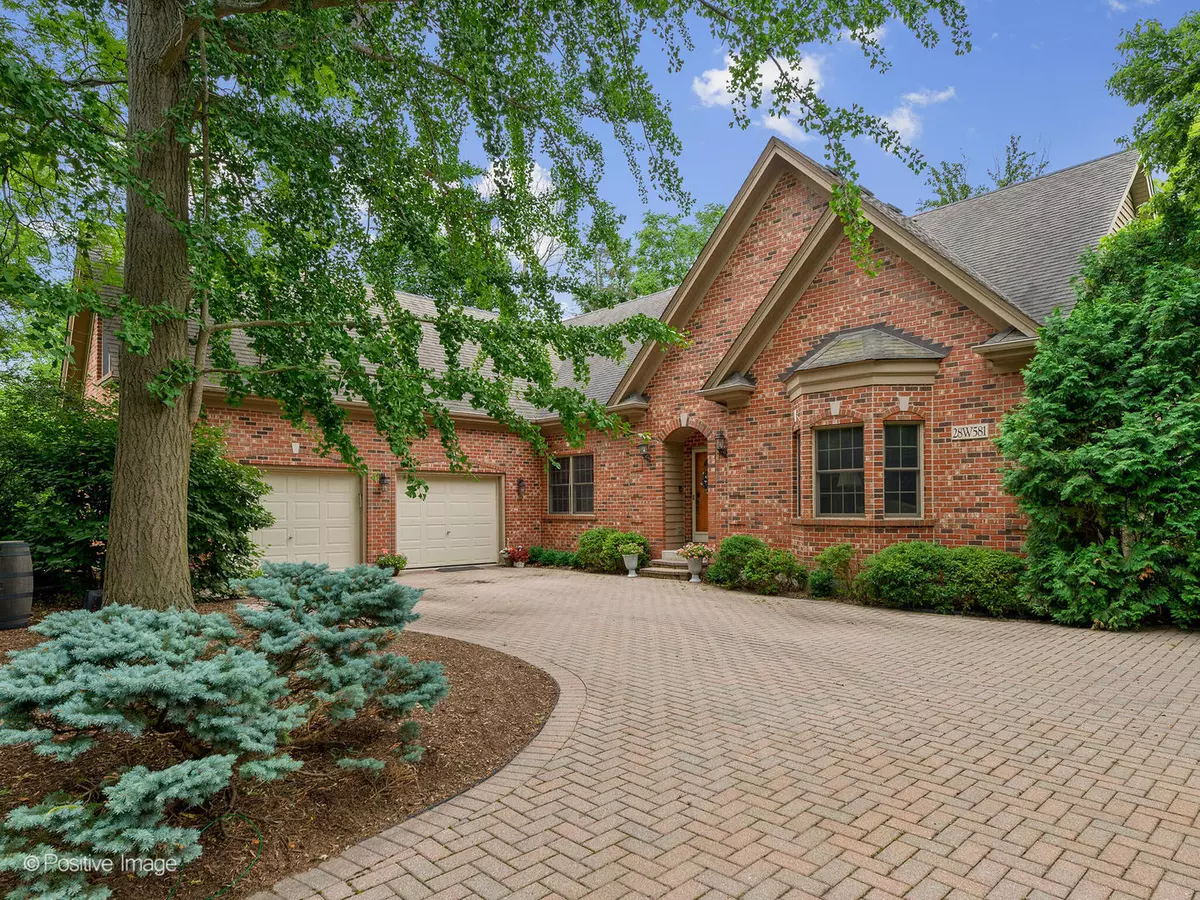$555,000
$555,000
For more information regarding the value of a property, please contact us for a free consultation.
28W581 Hickory LN West Chicago, IL 60185
4 Beds
3.5 Baths
3,354 SqFt
Key Details
Sold Price $555,000
Property Type Single Family Home
Sub Type Detached Single
Listing Status Sold
Purchase Type For Sale
Square Footage 3,354 sqft
Price per Sqft $165
Subdivision Indian Knoll
MLS Listing ID 11154298
Sold Date 09/13/21
Bedrooms 4
Full Baths 3
Half Baths 1
Year Built 2003
Annual Tax Amount $13,952
Tax Year 2020
Lot Size 0.740 Acres
Lot Dimensions 121.4X327.4X111.1X307.9
Property Description
GORGEOUS CUSTOM-BUILT HOME WITH INCREDIBLE SPACE! 28w581 Hickory Lane's brick drive welcomes to 3,354 SF of living space nestled on nearly an acre (.74) lot. Beautiful hardwood floors flow throughout the first floor where the open concept dining room with vaulted ceiling easily seats 18 at one table. The living room with gas fireplace provides a cozy spot for conversation. Simply stunning, the family room boasts 17ft ceiling, wood burning fireplace & double french doors opening to the deck, perfect for hosting family barbeques. The lush backyard, cloaked in trees will be your quiet escape for bird watching or star gazing. The kitchen's family friendly Corian countertops, center island with seating and double oven opens to the large breakfast room. Coveted first floor master bedroom with walk-in closet & private bath with whirlpool tub, double vanities & separate shower. Convenient first floor laundry room with sink & tons of storage has side yard access to dog run. The curved stairway leads to a spacious second master bedroom with a private bath, two extra bedrooms, main hall bath and an office with built-in bookshelves. Walking distance to Wheaton Academy High School and in exceptional District 25 Elementary & Middle schools. A short drive to the train, shopping, dining & recreation, bring your family home to Hickory Lane.
Location
State IL
County Du Page
Area West Chicago
Rooms
Basement Full
Interior
Interior Features Vaulted/Cathedral Ceilings, Hardwood Floors, First Floor Bedroom, First Floor Laundry, First Floor Full Bath, Built-in Features, Walk-In Closet(s), Bookcases, Open Floorplan
Heating Natural Gas, Forced Air
Cooling Central Air
Fireplaces Number 2
Fireplaces Type Wood Burning, Gas Starter
Fireplace Y
Appliance Double Oven, Microwave, Dishwasher, Refrigerator, Disposal, Cooktop
Laundry In Unit, Sink
Exterior
Exterior Feature Deck, Dog Run
Parking Features Attached
Garage Spaces 2.0
Community Features Street Paved
Roof Type Asphalt
Building
Lot Description Landscaped, Mature Trees
Sewer Septic-Private
Water Private Well
New Construction false
Schools
Elementary Schools Evergreen Elementary School
Middle Schools Benjamin Middle School
School District 25 , 25, 94
Others
HOA Fee Include None
Ownership Fee Simple
Special Listing Condition None
Read Less
Want to know what your home might be worth? Contact us for a FREE valuation!

Our team is ready to help you sell your home for the highest possible price ASAP

© 2025 Listings courtesy of MRED as distributed by MLS GRID. All Rights Reserved.
Bought with Lance Kammes • RE/MAX Suburban





