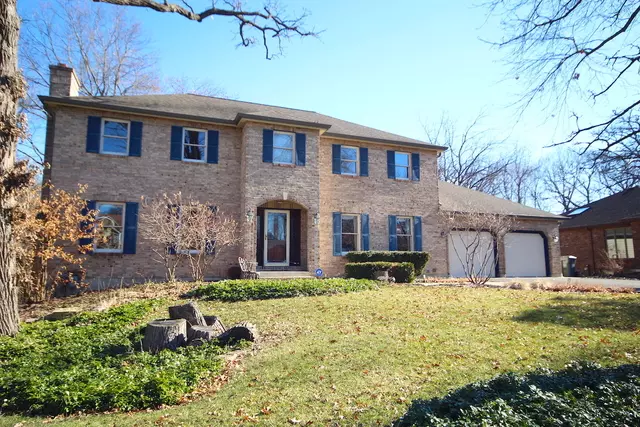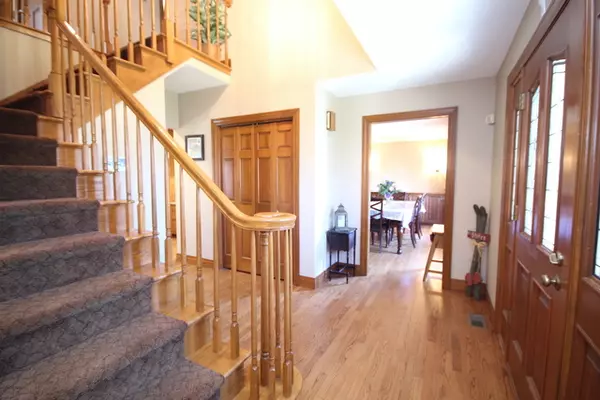$340,000
$349,900
2.8%For more information regarding the value of a property, please contact us for a free consultation.
623 Wood Ridge CT Elgin, IL 60123
4 Beds
2.5 Baths
2,586 SqFt
Key Details
Sold Price $340,000
Property Type Single Family Home
Sub Type Detached Single
Listing Status Sold
Purchase Type For Sale
Square Footage 2,586 sqft
Price per Sqft $131
Subdivision Valley Creek
MLS Listing ID 10667453
Sold Date 08/15/20
Style Georgian
Bedrooms 4
Full Baths 2
Half Baths 1
Year Built 1988
Annual Tax Amount $9,465
Tax Year 2018
Lot Size 0.376 Acres
Lot Dimensions 152X32X30X130X68X51X64
Property Description
Here is "the ONE" you have been looking for! Stunning Brick front 2 Story 4 bedroom + main floor office that could be a bedroom or a craft room. This Beautiful Colonial sits on more than 1/3 of an acre on a wooded cul-de-sac that backs up to the Tyler Creek. First floor displays beautiful hardwood floors, kitchen with solid Oak Cabinets, Stainless Steel appliances, & Granite countertops. Enjoy your Gorgeous maintenance free Composite Deck while you enjoy your beautiful back yard. The Master Bedroom has TWO walk-in closets. The Unfinished basement with a Roughed-In bathroom is waiting for your creative ideas! Your large 912 sq ft 4 CAR TANDEM GARAGE is Drywalled and HEATED with an Epoxy floor and utility tub. This home also has Zoned HVAC system and a Whole House Fan. Don't wait to come and see this home, make it yours today! Seller is also providing a 1 year Platinum Home Warranty with HWA.
Location
State IL
County Kane
Area Elgin
Rooms
Basement Full
Interior
Interior Features Skylight(s), Bar-Wet, Hardwood Floors, Heated Floors, First Floor Bedroom, Walk-In Closet(s)
Heating Natural Gas, Forced Air, Zoned
Cooling Central Air, Zoned
Fireplaces Number 1
Fireplaces Type Gas Log, Gas Starter
Equipment Humidifier, TV-Dish, Security System, Ceiling Fan(s), Fan-Whole House
Fireplace Y
Appliance Range, Microwave, Dishwasher, Refrigerator, Washer, Dryer, Disposal, Stainless Steel Appliance(s), Wine Refrigerator
Exterior
Exterior Feature Deck, Storms/Screens
Parking Features Attached
Garage Spaces 4.0
Community Features Park, Curbs, Sidewalks, Street Lights, Street Paved
Roof Type Asphalt
Building
Lot Description Cul-De-Sac, Irregular Lot, Park Adjacent, Wooded
Sewer Public Sewer
Water Public
New Construction false
Schools
Elementary Schools Creekside Elementary School
Middle Schools Kimball Middle School
School District 46 , 46, 46
Others
HOA Fee Include None
Ownership Fee Simple
Special Listing Condition None
Read Less
Want to know what your home might be worth? Contact us for a FREE valuation!

Our team is ready to help you sell your home for the highest possible price ASAP

© 2024 Listings courtesy of MRED as distributed by MLS GRID. All Rights Reserved.
Bought with Robert Wisdom • REMAX Horizon






