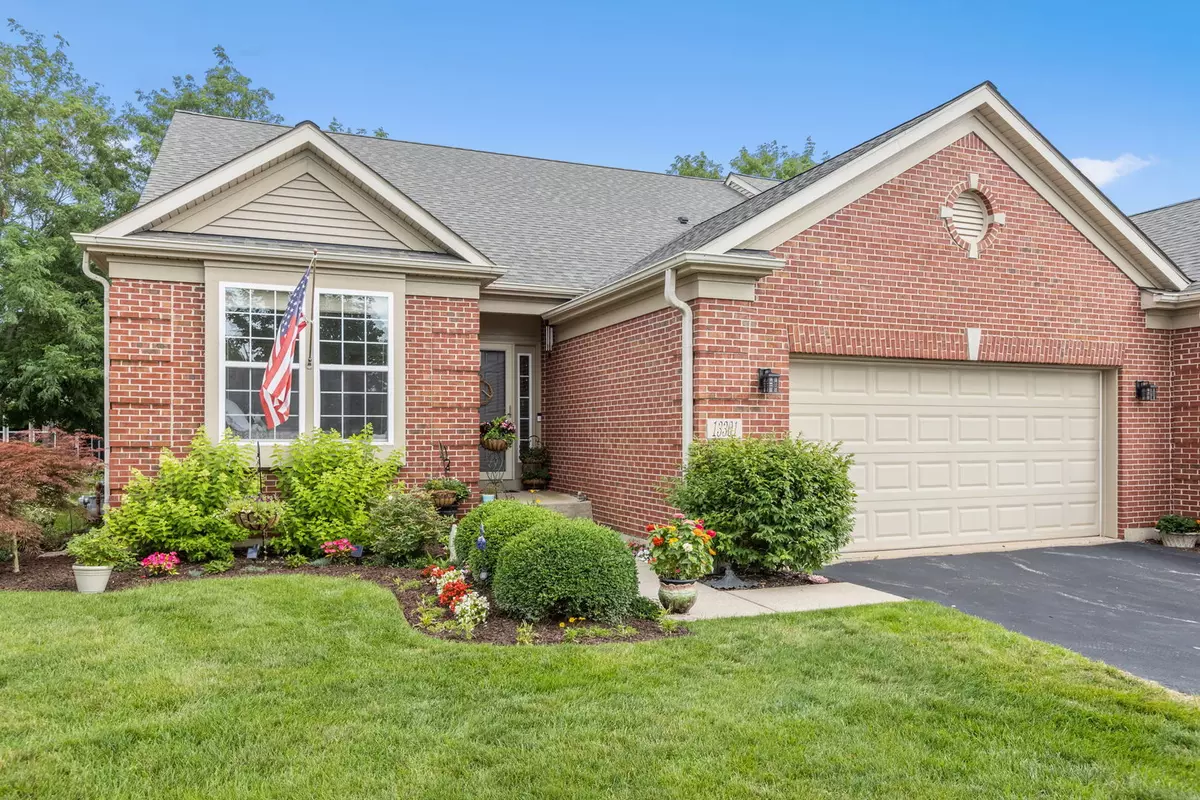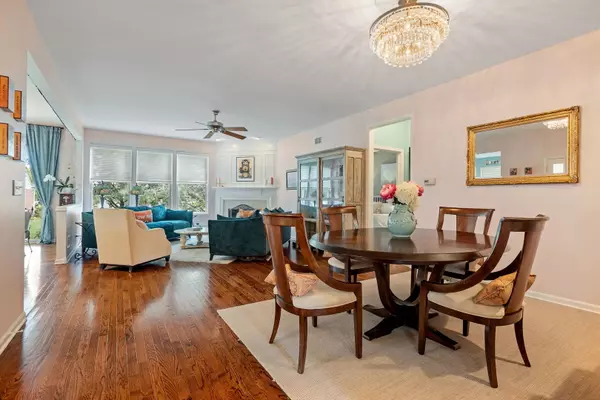$409,900
$409,900
For more information regarding the value of a property, please contact us for a free consultation.
13301 Strandhill DR Orland Park, IL 60462
3 Beds
2.5 Baths
1,825 SqFt
Key Details
Sold Price $409,900
Property Type Single Family Home
Sub Type 1/2 Duplex,Townhouse-Ranch
Listing Status Sold
Purchase Type For Sale
Square Footage 1,825 sqft
Price per Sqft $224
Subdivision Southmoor
MLS Listing ID 11156296
Sold Date 08/26/21
Bedrooms 3
Full Baths 2
Half Baths 1
HOA Fees $302/mo
Rental Info Yes
Year Built 2004
Tax Year 2019
Lot Dimensions 50X118
Property Description
Feel secure in this much Sought after gated community of Southmoor. Excellent Open Floor plan in this Gorgeous, Newly Painted, move in ready ranch duplex; 2 bedrooms and an office/flex room with French doors for Privacy when you need it. Large laundry room with a sink and additional cabinets; Dining area/Family room has cozy, corner fireplace and a wall of windows that let in Loads of sunlight; kitchen has high end 42' Maple cabinets, Granite countertops, newer SS appliances, and an Inviting breakfast bar in kitchen; Hardwood flooring throughout. Bay Windows in Primary Bedroom and HUGE walk in closet. Soaking tub, separate shower, and double sinks FINISHED Basement with 9' Ceilings has TONS of Possiblities. Additional bedroom, and 1/2 bath could be used for related living. Seperate area in basement for storage and workshop or possible second office. Easy walk to everything-school, Bank, Restaurants, Grocery Stores, doctors office, walking trails, golf courses. This is a dream home!
Location
State IL
County Cook
Area Orland Park
Rooms
Basement Full
Interior
Interior Features Hardwood Floors, First Floor Bedroom, First Floor Laundry, First Floor Full Bath, Storage, Walk-In Closet(s), Open Floorplan, Some Carpeting
Heating Natural Gas
Cooling Central Air
Fireplaces Number 1
Fireplaces Type Wood Burning, Gas Log, Gas Starter
Equipment Humidifier, TV-Cable, Ceiling Fan(s)
Fireplace Y
Appliance Microwave, Dishwasher, Refrigerator, Disposal, Range
Laundry Gas Dryer Hookup, In Unit, Sink
Exterior
Exterior Feature Patio
Parking Features Attached
Garage Spaces 2.0
Roof Type Asphalt
Building
Lot Description Common Grounds, Water View
Story 1
Sewer Public Sewer
Water Lake Michigan
New Construction false
Schools
Elementary Schools Palos West Elementary School
Middle Schools Palos South Middle School
High Schools Carl Sandburg High School
School District 118 , 118, 230
Others
HOA Fee Include Security,Exterior Maintenance,Snow Removal
Ownership Fee Simple
Special Listing Condition None
Pets Allowed Cats OK, Dogs OK
Read Less
Want to know what your home might be worth? Contact us for a FREE valuation!

Our team is ready to help you sell your home for the highest possible price ASAP

© 2024 Listings courtesy of MRED as distributed by MLS GRID. All Rights Reserved.
Bought with Danielle Tully • eXp Realty, LLC






