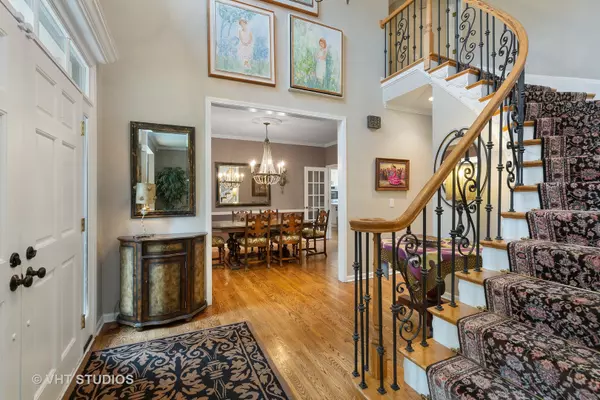$799,000
$799,000
For more information regarding the value of a property, please contact us for a free consultation.
621 Fairfield DR Barrington, IL 60010
4 Beds
4 Baths
3,532 SqFt
Key Details
Sold Price $799,000
Property Type Single Family Home
Sub Type Detached Single
Listing Status Sold
Purchase Type For Sale
Square Footage 3,532 sqft
Price per Sqft $226
Subdivision Fairfield Of Barrington
MLS Listing ID 11154713
Sold Date 08/31/21
Style Traditional
Bedrooms 4
Full Baths 4
HOA Fees $41/ann
Year Built 1993
Annual Tax Amount $15,392
Tax Year 2019
Lot Size 0.414 Acres
Lot Dimensions 190X48X29X15X177X105
Property Description
Location, location, location! The curb appeal will draw you in from the minute you drive up! Located on a private interior lot in one of the Village's most sought after neighborhoods, Fairfield of Barrington, this home has everything done! The new driveway is barely a week old and ushers you up to the new gray toned paver entry walk (2021). Entering through the double door entry you will find yourself smiling at the sweeping bridal staircase with newer wrought iron balisters (2014). The formal living and dining rooms are extra roomy thanks to expanded bay windows that provide great views of the front yard. Across the rear of the home is the open floorplan with that brand new white kitchen you've been dreaming of. The chef's kitchen has what appears to be miles of quartz counters which provide tons of space for multiple cooks to collaborate, extra seating at parties, and a great place to spread out a buffet. Sub-0 refrigerator and new gas cooktop, double ovens, sink, hardware, dishwasher and microwave. The open family room is the ideal place to curl up to watch a movie by the fireplace with a glass of wine. Parties will flow effortlessly out to the deck and brick paver patio and firepit beyond (2011). "S'mores anyone"? Completing the first floor is an office flooded with natural light with an adjoining full bath and large walk-in closet that could easily serve as a 5th bedroom on the main floor. The large master retreat has newer hardwood floors and a totally new spa bath (2021). Three additional large bedrooms complete the second floor. The finished basement has a second office, huge recreation room, full bath, cedar closet, and that wrapping paper room your friends will covet! Neighborhood kids walk to school together K-8 to Blue Ribbon Lines Elementary and Station Middle Schools. City water and sewer! Minutes to both Barrington Village and Deer Park shopping/dining. In-district for Barrington Park District pools and Athletic Center. The neighborhood's location east of the Canada Railway Line makes your commute by interstate or Metra a breeze. Newer roof (2018)! Water Heater (2021)! Lawn sprinkler system and invisible fence!
Location
State IL
County Cook
Area Barrington Area
Rooms
Basement Full
Interior
Interior Features Vaulted/Cathedral Ceilings, Hardwood Floors, First Floor Laundry, Walk-In Closet(s)
Heating Natural Gas, Forced Air, Sep Heating Systems - 2+, Indv Controls, Zoned
Cooling Central Air, Zoned
Fireplaces Number 1
Fireplaces Type Wood Burning, Gas Log, Gas Starter
Equipment Humidifier, Water-Softener Owned, TV-Cable, TV-Dish, Security System, CO Detectors, Ceiling Fan(s), Sump Pump, Sprinkler-Lawn, Backup Sump Pump;
Fireplace Y
Appliance Double Oven, Microwave, Dishwasher, High End Refrigerator, Washer, Dryer, Disposal, Stainless Steel Appliance(s), Cooktop, Water Softener Owned, Down Draft
Laundry Sink
Exterior
Exterior Feature Deck, Porch, Brick Paver Patio, Storms/Screens, Fire Pit, Invisible Fence
Parking Features Attached
Garage Spaces 3.0
Community Features Curbs, Street Paved
Roof Type Asphalt
Building
Lot Description Landscaped, Fence-Invisible Pet
Sewer Public Sewer
Water Public
New Construction false
Schools
Elementary Schools Arnett C Lines Elementary School
Middle Schools Barrington Middle School - Stati
High Schools Barrington High School
School District 220 , 220, 220
Others
HOA Fee Include Insurance,Other
Ownership Fee Simple w/ HO Assn.
Special Listing Condition None
Read Less
Want to know what your home might be worth? Contact us for a FREE valuation!

Our team is ready to help you sell your home for the highest possible price ASAP

© 2024 Listings courtesy of MRED as distributed by MLS GRID. All Rights Reserved.
Bought with Iryna Moklyak • Gold & Azen Realty






