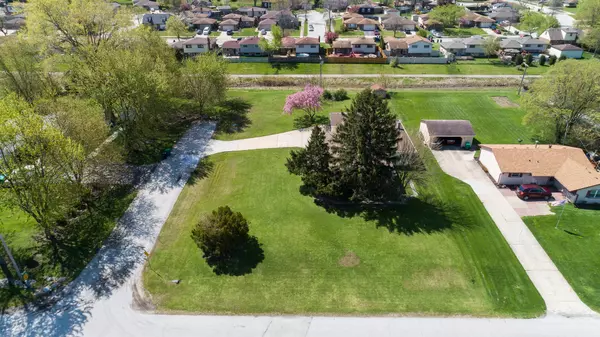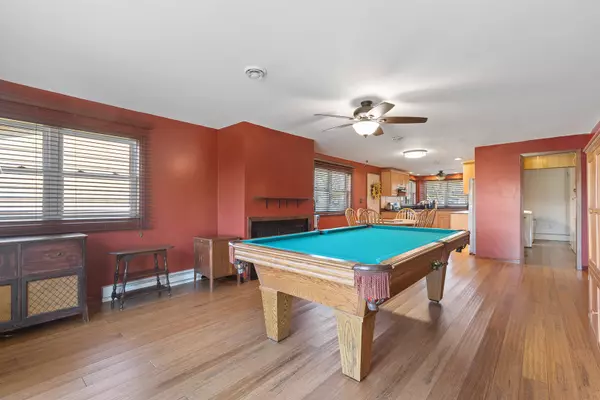$259,900
$259,900
For more information regarding the value of a property, please contact us for a free consultation.
16500 Byron DR Orland Park, IL 60462
4 Beds
2 Baths
2,400 SqFt
Key Details
Sold Price $259,900
Property Type Single Family Home
Sub Type Detached Single
Listing Status Sold
Purchase Type For Sale
Square Footage 2,400 sqft
Price per Sqft $108
Subdivision Fernway
MLS Listing ID 11106418
Sold Date 08/30/21
Style Ranch
Bedrooms 4
Full Baths 2
Year Built 1960
Annual Tax Amount $4,970
Tax Year 2019
Lot Size 0.461 Acres
Lot Dimensions 20094
Property Description
Enjoy Your Summer while Relaxing at Home, in this Sprawling Fernway Ranch! Sitting on a Half Acre Lot & Located in a Quiet Neighborhood, this Great Property features: 4 Beds & 2 Full Baths / $70k Addition Remodel in 2018 with New Kitchen & Family Room / Gorgeously Updated Eat-In Kitchen with Bamboo Flooring, Stainless Steel Appliances, New Fridge 2020, New Dishwasher 2021, Oak Cabinets, Recessed Lighting, Subway Tile Backsplash & New Windows / Cozy Updated Family Room with Wood Burning Fireplace, New Windows, Access to Attached Garage & New Sliding Door to Backyard & Deck / 16x12 Maintenance Free Deck 2018 / Large Open Living Room with 2nd Wood Burning Fireplace / Master Bedroom with French Doors & Walk-In Closet / 2015 Updated Full Bathroom with Granite Vanity, Oak Cabinets & Stand Up Shower with Tile Surround / New Larsen Storm Door 2021 / Brand New AC Unit 2021 / New Roof & Siding 2014 / Hot Water Tank 2010 / Updated Electrical Panel 2020 / Attached 2 Car Garage / Shed / Laundry Room with Storage & New Washer 2021 / High End Window Treatments / Blink Security Cameras / Backs up to Walking Trail / LOW Taxes / Close to Great Schools, The Metra & I-80. Call Today to Schedule a Private Showing! "AGENTS AND/OR PERSPECTIVE BUYERS EXPOSED TO COVID 19 OR WITH A COUGH OR FEVER ARE NOT TO ENTER THE HOME UNTIL THEY RECEIVE MEDICAL CLEARANCE."
Location
State IL
County Cook
Area Orland Park
Rooms
Basement None
Interior
Interior Features Wood Laminate Floors, First Floor Bedroom, First Floor Laundry, First Floor Full Bath, Built-in Features, Walk-In Closet(s)
Heating Baseboard
Cooling Central Air
Fireplaces Number 2
Fireplaces Type Wood Burning
Equipment CO Detectors, Ceiling Fan(s)
Fireplace Y
Appliance Range, Microwave, Dishwasher, Refrigerator, Washer, Dryer
Laundry In Unit
Exterior
Exterior Feature Deck, Storms/Screens
Parking Features Attached
Garage Spaces 2.0
Community Features Curbs, Sidewalks, Street Lights, Street Paved
Roof Type Asphalt
Building
Lot Description Cul-De-Sac, Landscaped
Sewer Public Sewer
Water Lake Michigan, Public
New Construction false
Schools
Elementary Schools Fernway Park Elementary School
Middle Schools Prairie View Middle School
High Schools Victor J Andrew High School
School District 140 , 140, 230
Others
HOA Fee Include None
Ownership Fee Simple
Special Listing Condition None
Read Less
Want to know what your home might be worth? Contact us for a FREE valuation!

Our team is ready to help you sell your home for the highest possible price ASAP

© 2025 Listings courtesy of MRED as distributed by MLS GRID. All Rights Reserved.
Bought with Patricia Arboleda • Century 21 S.G.R., Inc.





