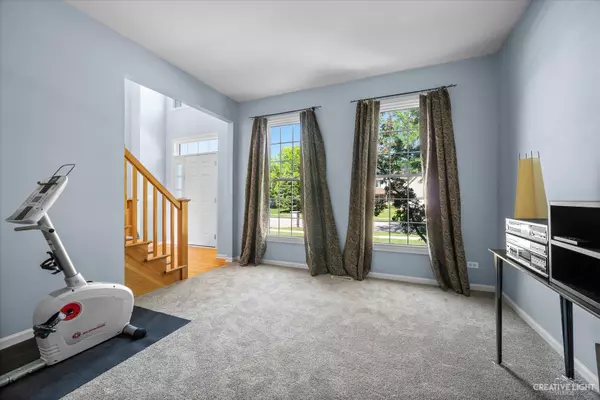$409,900
$409,900
For more information regarding the value of a property, please contact us for a free consultation.
3126 Secretariat DR Aurora, IL 60502
4 Beds
2.5 Baths
2,606 SqFt
Key Details
Sold Price $409,900
Property Type Single Family Home
Sub Type Detached Single
Listing Status Sold
Purchase Type For Sale
Square Footage 2,606 sqft
Price per Sqft $157
Subdivision Kirkland Farms
MLS Listing ID 11143336
Sold Date 08/20/21
Style Georgian
Bedrooms 4
Full Baths 2
Half Baths 1
HOA Fees $27/ann
Year Built 1999
Annual Tax Amount $11,096
Tax Year 2019
Lot Size 0.280 Acres
Lot Dimensions 79X159X82X139
Property Description
Gorgeous brick front Georgian on big lot in popular Kirkland Farms. Dramatic feel inside & out. Grand 2 story open foyer with Palladian window welcomes your guests. The decor is neutral, bright and flooded with natural light from the many oversized windows. Open floorplan features 9 ft ceilings and beautiful hardwood floors. The home is an entertainer's dream with formal living and dining rooms for those big get togethers. It flows nicely into the extra large family room with a beautiful brick, gas log fireplace as it's focal point. The open kitchen features plenty of cabinet space, quartz counters and polished glass tile backsplash. There is a built-in planning desk and pantry, plus a dinette area offering great views of the yard. Down the hall is a convenient full sized laundry room too. Upstairs you will find an oversized master suite with tray ceiling plus a luxury master bath with whirlpool tub, separate shower, and dual sinks. There is also a huge walk-in closet so no need to stow away out of season clothes. Down the hall you will find three more good sized bedrooms - each with their own walk-in closet. A large, updated hall bath with skylight completes the second floor. The basement features a high ceiling and plenty of windows offering over 1240 sq ft more of potential living space. Step outside to the custom brick paver patio with seating overlooking one of the largest fenced yards around. There is nothing between you and gorgeous sunsets. This home is very well maintained inside & out. Newer roof, siding, windows, furnace, carpet, paint, lighting & more. 200 Amp service, Van EE air heat exchanger & Aprilaire humidifier. Plenty of storage too. Over 3800sq ft of total living space. Kirkland Farms is a community of upscale homes featuring popular Batavia schools and conveniently located near parks, shopping, restaurants, expressway, and everything you want. Hurry, this area is popular and this one will not last long.
Location
State IL
County Kane
Area Aurora / Eola
Rooms
Basement Full
Interior
Interior Features Vaulted/Cathedral Ceilings, Skylight(s), Hardwood Floors, First Floor Laundry, Walk-In Closet(s), Ceiling - 9 Foot, Separate Dining Room
Heating Natural Gas, Forced Air
Cooling Central Air
Fireplaces Number 1
Fireplaces Type Gas Log, Gas Starter
Equipment Humidifier, TV-Cable, CO Detectors, Ceiling Fan(s), Sump Pump, Air Exchanger
Fireplace Y
Appliance Range, Microwave, Dishwasher, Refrigerator, Washer, Dryer, Disposal
Laundry In Unit
Exterior
Exterior Feature Brick Paver Patio, Storms/Screens
Parking Features Attached
Garage Spaces 2.0
Roof Type Asphalt
Building
Lot Description Fenced Yard, Backs to Open Grnd
Sewer Public Sewer, Sewer-Storm
Water Public
New Construction false
Schools
Elementary Schools Hoover Wood Elementary School
Middle Schools Sam Rotolo Middle School Of Bat
High Schools Batavia Sr High School
School District 101 , 101, 101
Others
HOA Fee Include Other
Ownership Fee Simple
Special Listing Condition None
Read Less
Want to know what your home might be worth? Contact us for a FREE valuation!

Our team is ready to help you sell your home for the highest possible price ASAP

© 2025 Listings courtesy of MRED as distributed by MLS GRID. All Rights Reserved.
Bought with John McHatton • @properties





