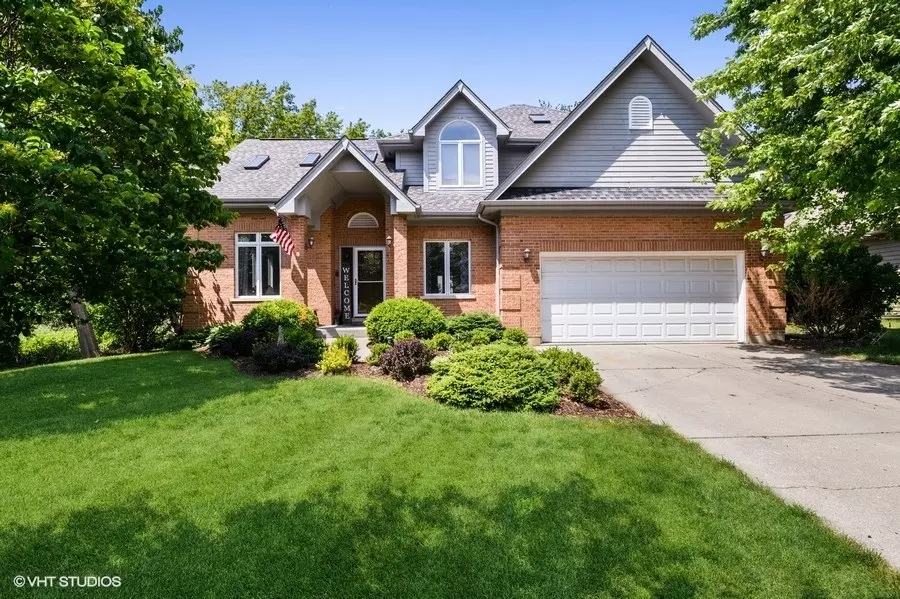$380,000
$389,000
2.3%For more information regarding the value of a property, please contact us for a free consultation.
718 Ceresia DR Crystal Lake, IL 60014
5 Beds
3.5 Baths
4,111 SqFt
Key Details
Sold Price $380,000
Property Type Single Family Home
Sub Type Detached Single
Listing Status Sold
Purchase Type For Sale
Square Footage 4,111 sqft
Price per Sqft $92
Subdivision Native Run
MLS Listing ID 11129897
Sold Date 08/16/21
Style Traditional
Bedrooms 5
Full Baths 3
Half Baths 1
HOA Fees $20/ann
Year Built 1999
Annual Tax Amount $10,566
Tax Year 2020
Lot Size 10,890 Sqft
Lot Dimensions 80 X 134
Property Description
This Breathtaking Custom Made Home Features 4+1 bedrooms, 3.1 Fully Renovated baths, Formal Dining & Living Rooms, Separate Family Room w/Wood Burning Fireplace perfect for entertaining. The Kitchen offers SS Appliances, 42-inch Kitchen Cabinets, Granite Countertops, Tons of Natural Light, Vaulted Ceilings, Breathtaking Staircase, Skylights, Very Private Backyard & Even a Full Finished Basement with Wet Bar and Tons of Storage Space so nothing left to do but Move-in and Enjoy! So don't hesitate as this beauty won't last long!
Location
State IL
County Mc Henry
Area Crystal Lake / Lakewood / Prairie Grove
Rooms
Basement Full
Interior
Interior Features Vaulted/Cathedral Ceilings, Skylight(s), Bar-Wet, Hardwood Floors, First Floor Laundry, Walk-In Closet(s), Ceiling - 9 Foot, Ceilings - 9 Foot, Open Floorplan, Some Carpeting, Some Window Treatmnt, Some Wood Floors, Granite Counters, Separate Dining Room
Heating Natural Gas
Cooling Central Air
Fireplaces Number 1
Fireplaces Type Wood Burning, Gas Starter
Equipment CO Detectors, Ceiling Fan(s), Sump Pump
Fireplace Y
Appliance Range, Microwave, Dishwasher, Refrigerator, Washer, Dryer, Stainless Steel Appliance(s)
Laundry Gas Dryer Hookup
Exterior
Exterior Feature Storms/Screens
Parking Features Attached
Garage Spaces 2.0
Community Features Curbs, Sidewalks, Street Lights, Street Paved
Roof Type Asphalt
Building
Lot Description Wooded, Mature Trees, Sidewalks, Streetlights
Sewer Public Sewer
Water Public
New Construction false
Schools
Elementary Schools Husmann Elementary School
Middle Schools Hannah Beardsley Middle School
High Schools Prairie Ridge High School
School District 47 , 47, 155
Others
HOA Fee Include None
Ownership Fee Simple
Special Listing Condition None
Read Less
Want to know what your home might be worth? Contact us for a FREE valuation!

Our team is ready to help you sell your home for the highest possible price ASAP

© 2024 Listings courtesy of MRED as distributed by MLS GRID. All Rights Reserved.
Bought with Pat Kalamatas • 103 Realty LLC






