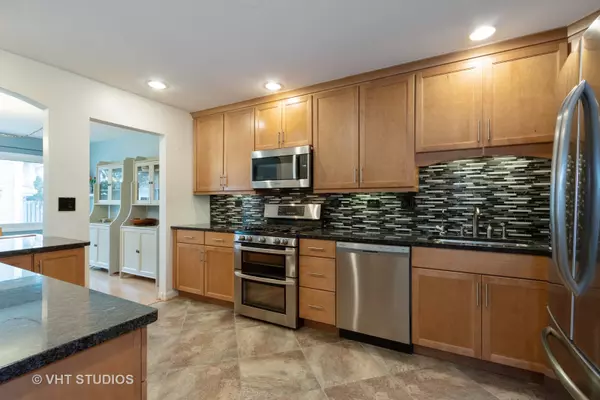$335,000
$340,000
1.5%For more information regarding the value of a property, please contact us for a free consultation.
894 Swallow ST Deerfield, IL 60015
4 Beds
2.5 Baths
1,944 SqFt
Key Details
Sold Price $335,000
Property Type Townhouse
Sub Type Townhouse-2 Story
Listing Status Sold
Purchase Type For Sale
Square Footage 1,944 sqft
Price per Sqft $172
Subdivision Park West
MLS Listing ID 10637352
Sold Date 04/24/20
Bedrooms 4
Full Baths 2
Half Baths 1
HOA Fees $320/mo
Rental Info Yes
Year Built 1978
Annual Tax Amount $6,956
Tax Year 2018
Lot Dimensions INTEGRAL
Property Description
A RARE FIND* End unit on cul-de-sac* 4 bedrooms with so much NEW* Stevenson and D102 Schools* Laminate floors in foyer, FR, LR & DR* UPDATED kitchen offers 42" soft close maple cabinets, tile backsplash, granite countertops & SS appliances* Dual pass throughs create an open floor plan overlooking LR & DR with breakfast bar & a wall of additional cabinets and Lazy Susan corner cabinet which provide so much additional storage* Large family room with built-in book case* Second floor has 4 spacious bedrooms with NEW carpet 2017* Large master with private bath has NEWER vanity & walk-in closet* Full finished basement with loads of storage & laundry area* ATTACHED 2 car garage w/keypad access* NEW H2O 2015* NEW sump pump 2017* NEW windows and slider 2016 with lifetime material and seal warranty* NEW high efficiency furnace and AC 2016 w/10 year parts & labor warranty (annual maintenance required)* NEW Frigidaire dishwasher 2019 w/1 year warranty* NEW Bosch microwave 2016 w/4 year warranty* NEW washer/dryer 2016 w/4 year warranty* Complex offers outdoor pool, clubhouse, park & tennis courts*WELCOME HOME!
Location
State IL
County Lake
Area Deerfield, Bannockburn, Riverwoods
Rooms
Basement Full
Interior
Interior Features Laundry Hook-Up in Unit, Storage
Heating Natural Gas, Forced Air
Cooling Central Air
Fireplace N
Appliance Range, Microwave, Dishwasher, Refrigerator, Washer, Dryer, Disposal
Exterior
Exterior Feature Patio, Storms/Screens, End Unit
Parking Features Attached
Garage Spaces 2.0
Amenities Available On Site Manager/Engineer, Park, Sundeck, Pool, Tennis Court(s)
Roof Type Asphalt
Building
Lot Description Common Grounds, Corner Lot, Cul-De-Sac, Landscaped
Story 2
Sewer Public Sewer
Water Public
New Construction false
Schools
High Schools Adlai E Stevenson High School
School District 102 , 102, 125
Others
HOA Fee Include Insurance,Clubhouse,Pool,Lawn Care,Scavenger,Snow Removal
Ownership Condo
Special Listing Condition None
Pets Allowed Cats OK, Dogs OK
Read Less
Want to know what your home might be worth? Contact us for a FREE valuation!

Our team is ready to help you sell your home for the highest possible price ASAP

© 2024 Listings courtesy of MRED as distributed by MLS GRID. All Rights Reserved.
Bought with Jay Chandran • Jay C Realty, Inc.






