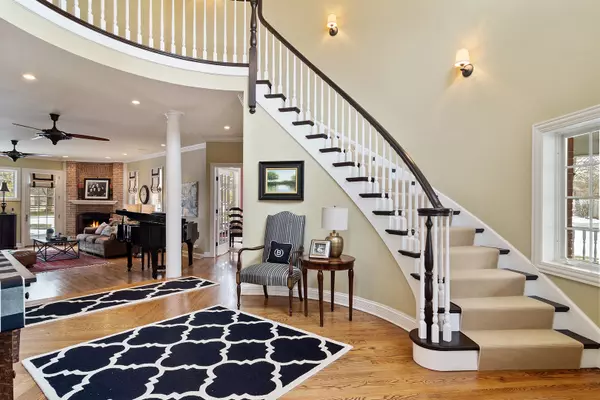$750,000
$799,000
6.1%For more information regarding the value of a property, please contact us for a free consultation.
27022 W Coventry CT Lake Barrington, IL 60010
5 Beds
5 Baths
5,142 SqFt
Key Details
Sold Price $750,000
Property Type Single Family Home
Sub Type Detached Single
Listing Status Sold
Purchase Type For Sale
Square Footage 5,142 sqft
Price per Sqft $145
Subdivision Wedgewood Trails
MLS Listing ID 10641940
Sold Date 04/27/20
Style Traditional
Bedrooms 5
Full Baths 4
Half Baths 2
Year Built 1991
Annual Tax Amount $16,458
Tax Year 2018
Lot Size 0.872 Acres
Lot Dimensions 0.872
Property Description
Understated elegance is what comes to mind in this custom built, all brick and cedar executive home nestled on a quiet cul-de-sac. The wrap around rocking chair front porch will welcome you and your guests home before entering the two story round foyer w/circular staircase. The great room features glass doors to deck, brick gas fireplace and entrance to bright, private office w/wall of built-ins and front porch access. The reimagined gourmet kitchen anchors the home as the center of family life. Huge L-shaped granite island w/ veggie sink seats 5 comfortably, w/room to spare. Kitchen features buttercream Amish custom wood cabinetry w/antiquing glaze, Sub-Zero fridge and wine fridge, Wolf range, 2nd oven and warming drawer - leads to a fabulous butler's pantry with hammered nickel sink and ideally sized dining room, perfect for entertaining. Generously sized eating area leads to sky-lit, vaulted, bright, year round sunroom, w/tinted windows. Newer stone floor mudroom boasts full wall of storage built-ins and half bath. Back staircase leads to reading loft w/vaulted sky-lit ceiling, and a 2-bedrm suite w/it's own full bathrm; also could be bedrm/study combo. Opposite wing boasts master bedrm with gas fireplace, tray ceiling, newer stone and granite master bath, all with plantation shuttered windows, and 2 additional bedrms that share granite double vanity bathrm. Granite laundry room with sink complete 2nd level. Finished basement with wet bar and Sub-Zero beverage fridge, exercise room w/rubber floor, storage galore w/garage access. H/W floors throughout first floor; white woodwork and bronze hardware throughout 1st & 2nd floors. Peaceful back yard provides sun filled deck and parallels Par 5 fairway at LBS. 4-car, epoxy floor, heated garage. A short walk provides access to Grassy Lake Forest Preserve with miles of hiking, running, X-C trails, connecting to the Fox River and fabulous Lake Barrington play area and tennis courts. Agent owned.
Location
State IL
County Lake
Area Barrington Area
Rooms
Basement Full
Interior
Interior Features Vaulted/Cathedral Ceilings, Skylight(s), Bar-Wet, Hardwood Floors, Second Floor Laundry, Built-in Features, Walk-In Closet(s)
Heating Natural Gas
Cooling Central Air
Fireplaces Number 3
Fireplaces Type Gas Log, Gas Starter
Equipment Humidifier, Water-Softener Owned, Central Vacuum, TV-Cable, Security System, Intercom, CO Detectors, Ceiling Fan(s), Fan-Attic Exhaust, Sump Pump, Backup Sump Pump;, Multiple Water Heaters
Fireplace Y
Appliance Range, Microwave, Dishwasher, High End Refrigerator, Disposal, Stainless Steel Appliance(s), Wine Refrigerator, Built-In Oven, Range Hood
Exterior
Exterior Feature Balcony, Deck, Porch, Outdoor Grill, Fire Pit, Invisible Fence
Parking Features Attached
Garage Spaces 4.0
Community Features Lake, Street Paved
Roof Type Shake
Building
Lot Description Cul-De-Sac, Landscaped
Sewer Septic-Private
Water Private Well
New Construction false
Schools
Elementary Schools North Barrington Elementary Scho
Middle Schools Barrington Middle School-Prairie
High Schools Barrington High School
School District 220 , 220, 220
Others
HOA Fee Include None
Ownership Fee Simple
Special Listing Condition None
Read Less
Want to know what your home might be worth? Contact us for a FREE valuation!

Our team is ready to help you sell your home for the highest possible price ASAP

© 2024 Listings courtesy of MRED as distributed by MLS GRID. All Rights Reserved.
Bought with Jane Herrick Corder • @properties






