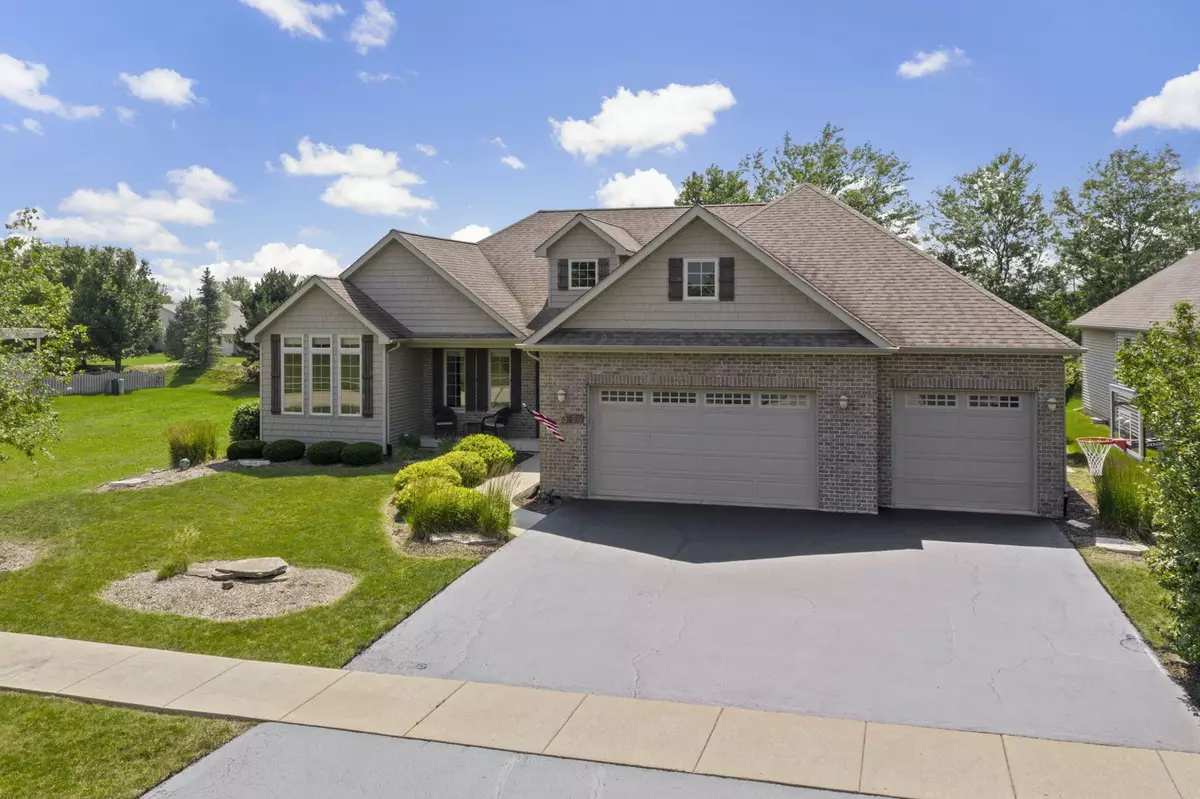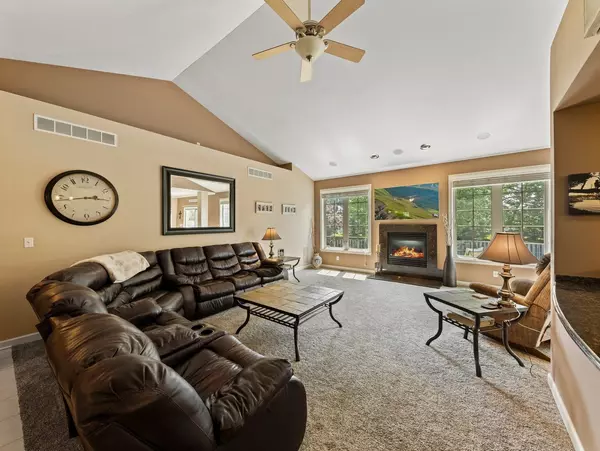$379,000
$369,000
2.7%For more information regarding the value of a property, please contact us for a free consultation.
3455 Comstock AVE Dekalb, IL 60115
4 Beds
4 Baths
2,650 SqFt
Key Details
Sold Price $379,000
Property Type Single Family Home
Sub Type Detached Single
Listing Status Sold
Purchase Type For Sale
Square Footage 2,650 sqft
Price per Sqft $143
Subdivision Bridges Of Rivermist
MLS Listing ID 11146405
Sold Date 08/13/21
Style Ranch
Bedrooms 4
Full Baths 4
HOA Fees $80/mo
Year Built 2006
Annual Tax Amount $8,748
Tax Year 2020
Lot Size 0.360 Acres
Lot Dimensions 80X189
Property Description
Multiple Offers Received! Custom Built Ranch Home in Bridges of Rivermist! Features nearly 2650 sqft (main level) w/4 bedrooms & 3 full baths. TWO master suites each w/spa-like custom baths and separate sitting areas. Additional 2000 sqft finished in the basement w tons of recreational space, storage, custom tile area for future kitchenette/bar area and full bath! Open layout concept w vaulted ceilings in great room w cozy gas log fireplace. Gourmet kitchen w custom cabinets, granite counters, updated lighting, newer appliances and eat-in kitchen space. Whole house surround system, security system (monthly fee required) and ring door bell. Insulated 3 car insulated/heated garage w/water and gas-line hook-up. Convenient 1st floor laundry and spacious mudroom w additional closet. Enjoy outdoors w 2 sets of sliding doors (1 in kitchen and 1 off ensuite), professionally landscaped, fenced backyard patio w/gas line hook-up for grill and irrigation sprinkler system. This home has a desirable floor plan to meet all your needs! Only a few miles to Northern Illinois University, Northwestern Kishwaukee Hospital, shops, restaurants and schools!
Location
State IL
County De Kalb
Area De Kalb
Rooms
Basement Full
Interior
Interior Features Bar-Wet, First Floor Bedroom
Heating Natural Gas, Forced Air
Cooling Central Air
Fireplaces Number 1
Fireplaces Type Gas Log
Equipment Humidifier, Water-Softener Owned, Security System, Ceiling Fan(s), Sump Pump, Sprinkler-Lawn
Fireplace Y
Appliance Range, Microwave, Dishwasher, Refrigerator, Washer, Dryer, Disposal, Wine Refrigerator, Water Softener Owned
Laundry In Unit, Common Area
Exterior
Exterior Feature Patio
Parking Features Attached
Garage Spaces 3.0
Community Features Lake, Curbs, Sidewalks, Street Paved
Building
Lot Description Fenced Yard, Landscaped, Sidewalks
Sewer Public Sewer
Water Public
New Construction false
Schools
School District 428 , 428, 428
Others
HOA Fee Include None
Ownership Fee Simple
Special Listing Condition None
Read Less
Want to know what your home might be worth? Contact us for a FREE valuation!

Our team is ready to help you sell your home for the highest possible price ASAP

© 2025 Listings courtesy of MRED as distributed by MLS GRID. All Rights Reserved.
Bought with Esther Zamudio • Zamudio Realty Group





