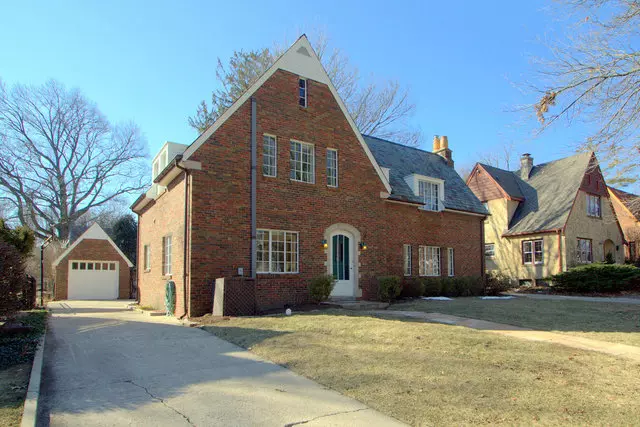$309,900
$309,900
For more information regarding the value of a property, please contact us for a free consultation.
707 W Delaware AVE Urbana, IL 61801
3 Beds
1.5 Baths
2,094 SqFt
Key Details
Sold Price $309,900
Property Type Single Family Home
Sub Type Detached Single
Listing Status Sold
Purchase Type For Sale
Square Footage 2,094 sqft
Price per Sqft $147
Subdivision University Heights
MLS Listing ID 10644543
Sold Date 04/10/20
Style Cape Cod
Bedrooms 3
Full Baths 1
Half Baths 1
Year Built 1930
Annual Tax Amount $9,576
Tax Year 2018
Lot Size 6,969 Sqft
Lot Dimensions 60 X 115.3
Property Description
Move right into your beautiful and solid home in the popular State Streets! From the moment you enter the enclosed foyer, you will sense the quality, character, and elegance of yesteryear. Great updates in the kitchen have opened up the floor plan and have tastefully merged the original character with modern amenities. Quartz counters, warm and sustainable cork flooring, and stainless steel appliances adorn the kitchen, while ample sunlight pours through the large windows. The living room has enough space for everyone and the impressive wood-burning fireplace is a respite for cool evenings. The French doors lead to a lovely two-tiered patio/deck, with a sunken area that feels like an English garden. Enjoy the fully-fenced yard with premium wrought iron panels and plenty of gates for ease of access. Back inside, tall ceilings and large windows through the main level enhance the space. The powder room has been updated, with the original penny tile preserved, and is ideally situated between the kitchen and living room. Upstairs, enjoy three ample-sized bedrooms with hardwood flooring throughout. The full bathroom has great storage, updated vanity and dual-flush toilet, and impeccably-maintained original tile. The basement offers a premium ceiling height and tons of storage space. The front-loading washer and dryer stay. A unique feature of this home is its solid construction, with thick steel sheathing under plaster walls. The floor between the basement and main level is concrete-based, so the home is naturally resistant to termites, is extremely quiet between the floors, and has a solid feel that you must visit in person to appreciate. In addition, the slate roof on both the house and garage has been well maintained. Do your research and you will appreciate the durability and beauty of a slate roof. Other non-obvious yet valuable updates include the sewer line (2018) and exterior paint (2019). This home is within two blocks of Lincoln Ave and also is i3-ready for some of the fastest Internet available. Come visit today!
Location
State IL
County Champaign
Area Urbana
Rooms
Basement Full
Interior
Interior Features Hardwood Floors
Heating Natural Gas, Steam, Other
Cooling Central Air
Fireplaces Number 1
Fireplaces Type Wood Burning
Equipment Security System, CO Detectors
Fireplace Y
Appliance Range, Dishwasher, Refrigerator, Washer, Dryer, Disposal, Stainless Steel Appliance(s), Range Hood
Exterior
Exterior Feature Deck, Patio, Storms/Screens
Parking Features Detached
Garage Spaces 1.0
Community Features Park, Curbs, Sidewalks, Street Lights, Street Paved
Roof Type Slate
Building
Lot Description Fenced Yard, Mature Trees
Sewer Public Sewer
Water Public
New Construction false
Schools
Elementary Schools Leal Elementary School
Middle Schools Urbana Middle School
High Schools Urbana High School
School District 116 , 116, 116
Others
HOA Fee Include None
Ownership Fee Simple
Special Listing Condition None
Read Less
Want to know what your home might be worth? Contact us for a FREE valuation!

Our team is ready to help you sell your home for the highest possible price ASAP

© 2025 Listings courtesy of MRED as distributed by MLS GRID. All Rights Reserved.
Bought with Jill Hess • RE/MAX Choice





