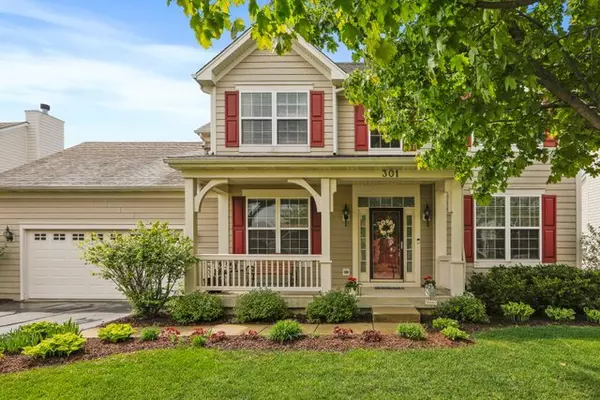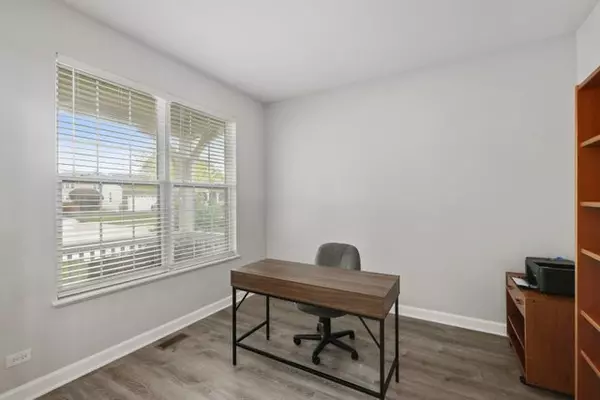$405,000
$390,000
3.8%For more information regarding the value of a property, please contact us for a free consultation.
301 Monument RD Elgin, IL 60124
4 Beds
3.5 Baths
2,886 SqFt
Key Details
Sold Price $405,000
Property Type Single Family Home
Sub Type Detached Single
Listing Status Sold
Purchase Type For Sale
Square Footage 2,886 sqft
Price per Sqft $140
Subdivision Shadow Hill
MLS Listing ID 11119242
Sold Date 08/20/21
Bedrooms 4
Full Baths 3
Half Baths 1
Year Built 2006
Annual Tax Amount $10,288
Tax Year 2019
Lot Size 0.251 Acres
Lot Dimensions 10890
Property Description
Multiple offers received. Highest and best due by noon Monday, June 14.This updated Shadow Hill beauty has new on trend flooring and fresh paint and an open concept floorplan. A cooks dream kitchen has 42 inch upgraded maple cabinets with plenty of storage and spacious island. The generous first floor laundry room has new (2019) Washer and Dryer. Don't miss out on the inviting cozy front porch, Hardie Board siding, and a 2-car garage. What a great home for entertaining inside and out with a brick paver patio with tasteful landscaping an no neighbors behind you. This 4 bedroom plus a first floor den and loft also offers a full finished basement giving a multitude of office and E-learning space for everyone. Walk to the middle school and elementary school on the path with access from Monmouth Rd. Never run out of things to do with nearby Cooper Springs Park, Shadow Hill Park, Heritage Park and Boathouse Parks.
Location
State IL
County Kane
Area Elgin
Rooms
Basement Full
Interior
Interior Features Bar-Wet, First Floor Laundry, Walk-In Closet(s)
Heating Natural Gas, Forced Air
Cooling Central Air
Fireplaces Number 1
Fireplaces Type Wood Burning, Attached Fireplace Doors/Screen, Gas Starter, Includes Accessories
Equipment Humidifier, TV-Cable, CO Detectors, Ceiling Fan(s), Sump Pump, Radon Mitigation System
Fireplace Y
Appliance Range, Microwave, Dishwasher, Refrigerator, Washer, Dryer
Laundry Gas Dryer Hookup, Sink
Exterior
Exterior Feature Patio, Porch, Storms/Screens
Parking Features Attached
Garage Spaces 2.5
Community Features Park, Horse-Riding Trails, Sidewalks, Street Lights
Building
Sewer Public Sewer
Water Public
New Construction false
Schools
Elementary Schools Prairie View Grade School
Middle Schools Prairie Knolls Middle School
High Schools Central High School
School District 301 , 301, 301
Others
HOA Fee Include None
Ownership Fee Simple
Special Listing Condition None
Read Less
Want to know what your home might be worth? Contact us for a FREE valuation!

Our team is ready to help you sell your home for the highest possible price ASAP

© 2024 Listings courtesy of MRED as distributed by MLS GRID. All Rights Reserved.
Bought with Maria Thompson • Redfin Corporation






