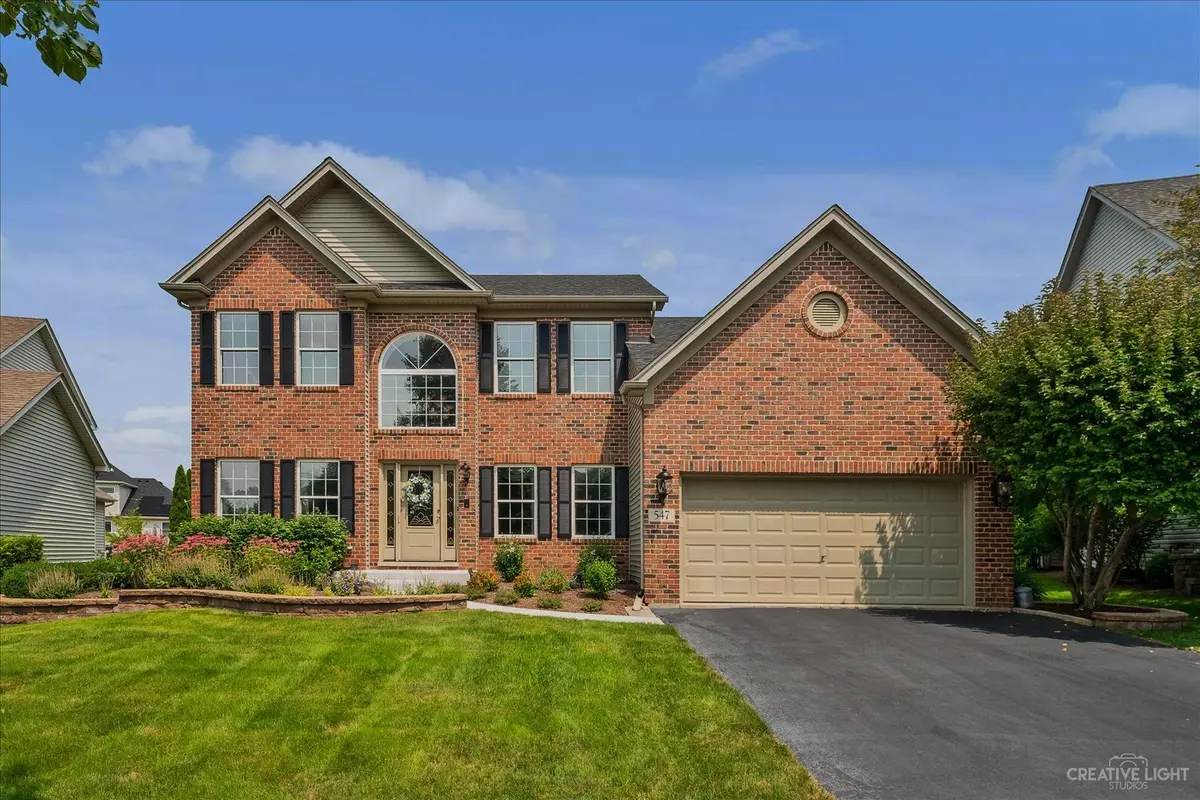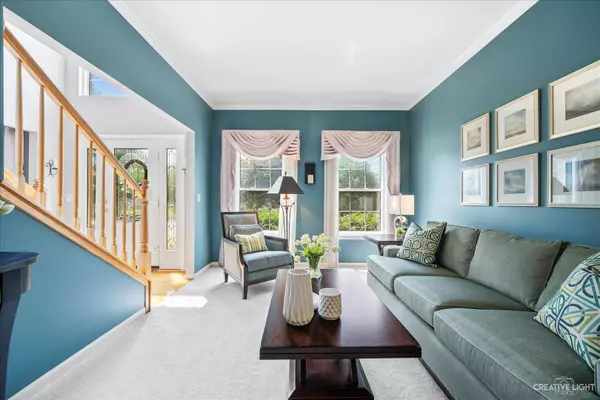$421,000
$399,000
5.5%For more information regarding the value of a property, please contact us for a free consultation.
547 Carriage WAY South Elgin, IL 60177
5 Beds
3 Baths
2,341 SqFt
Key Details
Sold Price $421,000
Property Type Single Family Home
Sub Type Detached Single
Listing Status Sold
Purchase Type For Sale
Square Footage 2,341 sqft
Price per Sqft $179
Subdivision Thornwood
MLS Listing ID 11165828
Sold Date 08/26/21
Bedrooms 5
Full Baths 3
HOA Fees $43/qua
Year Built 2000
Annual Tax Amount $9,436
Tax Year 2020
Lot Size 9,496 Sqft
Lot Dimensions 58X125X60X127
Property Description
Gorgeous brick home with tons of curb appeal. Beautiful tree lined quiet street. Home offers 5 bedrooms and 3 baths. Amazing decor in the most well maintained home. Walk in to the two story foyer and view the beautiful oak staircase. Living room and dining room on opposite sides of the foyer. Both rooms have ample room for entertaining. Open floor plan to the kitchen and the large family room. Beautiful 2 story vaulted fireplace wall. Brick with white wood mantel. Custom built in white cabinets for large television and storage. Kitchen with white cabinets and crown molding, pantry closet, breakfast bar and plenty of room for kitchen table. Gorgeous light fixtures throughout. Hardwood floors in kitchen, foyer, first floor full bath, and family room. Downstairs office can be used as a bedroom if needed. Full first floor bath. Master bedroom retreat with sitting area, walk-in closet, large master bath, double sinks, separate shower and soaking tub, skylights, and vaulted ceilings with beautiful ceiling fan. All additional bedrooms are a great size with ceiling fans. Full unfinished basement waiting for your special touches. Open staircase to the basement. Lots of storage. Custom roll away screen on the front door for amazing airflow. Large brick paver patio with step down stair and sitting walls. Fabulously landscaped lot surrounds the home. 2 car garage. Laundry room main level next to kitchen with newer washer and dryer. AC 2012, Furnace and Refrigerator 2018, Newer front side walk to front door, Roof and Skylights 2021. Close to schools, shopping, restaurants and more. Beautiful Home. Come take a look. You will not be disappointed
Location
State IL
County Kane
Area South Elgin
Rooms
Basement Full
Interior
Heating Natural Gas
Cooling Central Air
Fireplaces Number 1
Fireplace Y
Appliance Range, Microwave, Dishwasher, Refrigerator
Exterior
Parking Features Attached
Garage Spaces 2.0
Building
Sewer Public Sewer
Water Public
New Construction false
Schools
Elementary Schools Corron Elementary School
Middle Schools Haines Middle School
High Schools St Charles North High School
School District 303 , 303, 303
Others
HOA Fee Include Other
Ownership Fee Simple
Special Listing Condition None
Read Less
Want to know what your home might be worth? Contact us for a FREE valuation!

Our team is ready to help you sell your home for the highest possible price ASAP

© 2024 Listings courtesy of MRED as distributed by MLS GRID. All Rights Reserved.
Bought with Prajesh Patel • Prime Real Estate Solutions






