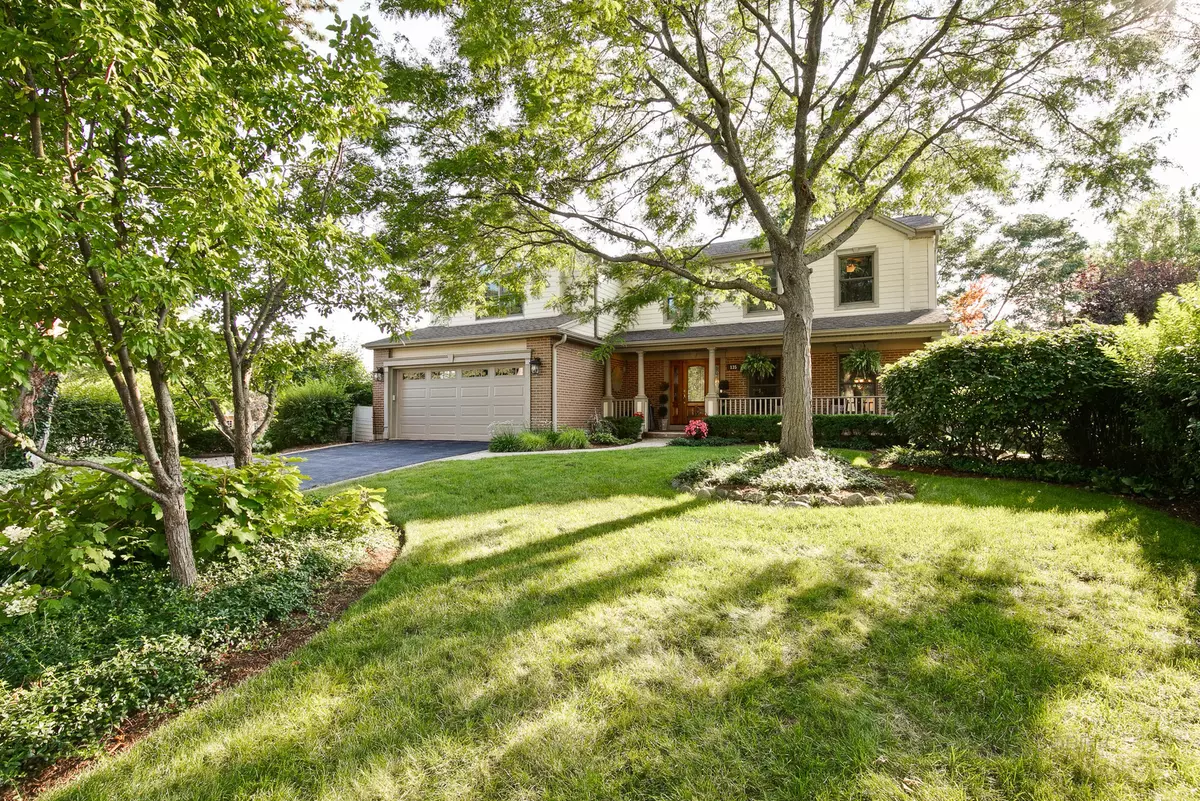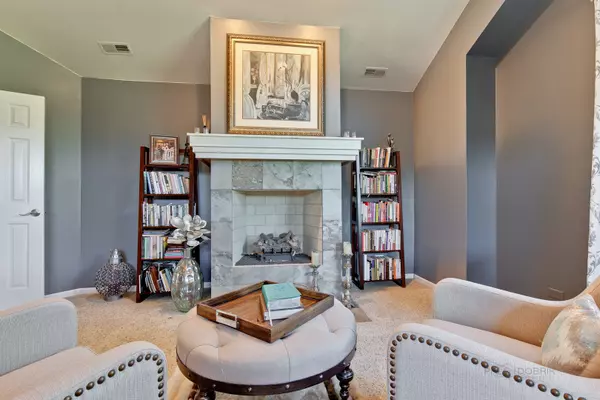$510,000
$539,000
5.4%For more information regarding the value of a property, please contact us for a free consultation.
135 N Dymond RD Libertyville, IL 60048
5 Beds
3.5 Baths
2,738 SqFt
Key Details
Sold Price $510,000
Property Type Single Family Home
Sub Type Detached Single
Listing Status Sold
Purchase Type For Sale
Square Footage 2,738 sqft
Price per Sqft $186
Subdivision Blueberry Hill
MLS Listing ID 10635418
Sold Date 07/21/20
Style Colonial
Bedrooms 5
Full Baths 3
Half Baths 1
Year Built 1978
Annual Tax Amount $11,373
Tax Year 2018
Lot Size 0.279 Acres
Lot Dimensions 100X125X88X125
Property Description
This is not your typical Colonial home--check out the master bedroom suite addition. This suite is like nothing else available on the market in Libertyville at this price. The newer master bedroom has vaulted ceilings, a sitting area, fireplace, and huge custom walk-in closet. The master bathroom has a sumptuous jetted tub, separate spa shower with multiple jets and double sinks. Through the master bath is a screen porch will be your private retreat for morning coffee or a night cap. Eat-in kitchen with granite countertops and newer appliances is open to the family room with fireplace. The English lower level is finished with recreation room, 5th bedroom and full bathroom. Beautiful outdoor spaces--covered front porch, two screened porches, patio and firepit area to enjoy the fenced yard. Conventionally located near Libertyville High School. Find out why so many people want to call Libertyville home: lively Main Street, farmer's market, concerts and easy access to Chicago via Metra.
Location
State IL
County Lake
Area Green Oaks / Libertyville
Rooms
Basement Full
Interior
Interior Features Vaulted/Cathedral Ceilings, Hardwood Floors, First Floor Laundry, Walk-In Closet(s)
Heating Natural Gas
Cooling Central Air
Fireplaces Number 2
Fireplaces Type Gas Log, Gas Starter
Equipment CO Detectors, Ceiling Fan(s), Sump Pump
Fireplace Y
Appliance Range, Microwave, Dishwasher, Refrigerator, Washer, Dryer, Disposal, Wine Refrigerator, Cooktop, Built-In Oven
Laundry In Unit, Sink
Exterior
Exterior Feature Deck, Patio, Porch Screened, Screened Deck, Fire Pit
Parking Features Attached
Garage Spaces 2.0
Community Features Street Paved
Roof Type Asphalt
Building
Lot Description Fenced Yard, Landscaped, Mature Trees
Sewer Public Sewer
Water Public
New Construction false
Schools
Elementary Schools Butterfield School
Middle Schools Highland Middle School
High Schools Libertyville High School
School District 70 , 70, 128
Others
HOA Fee Include None
Ownership Fee Simple
Special Listing Condition None
Read Less
Want to know what your home might be worth? Contact us for a FREE valuation!

Our team is ready to help you sell your home for the highest possible price ASAP

© 2024 Listings courtesy of MRED as distributed by MLS GRID. All Rights Reserved.
Bought with Allison Carollo • Blue Fence Real Estate Inc.






