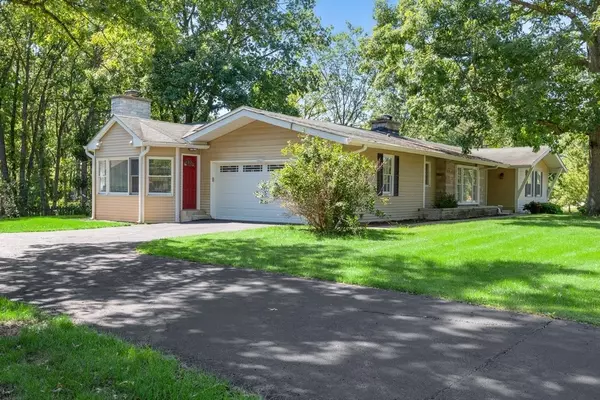$385,000
$385,000
For more information regarding the value of a property, please contact us for a free consultation.
11 Buckingham PL Lincolnshire, IL 60069
3 Beds
2 Baths
1,921 SqFt
Key Details
Sold Price $385,000
Property Type Single Family Home
Sub Type Detached Single
Listing Status Sold
Purchase Type For Sale
Square Footage 1,921 sqft
Price per Sqft $200
Subdivision Lincolnshire Square
MLS Listing ID 11136004
Sold Date 08/23/21
Style Ranch
Bedrooms 3
Full Baths 2
Year Built 1961
Annual Tax Amount $10,458
Tax Year 2020
Lot Size 0.480 Acres
Lot Dimensions 115 X 200 X 162 X 108
Property Description
Rare brick & sided ranch on nearly half an acre offers lots of room to spread out! Excellent location, in the highly ranked and award-winning Stevenson High School district and just one block to the elementary school. Experience the ease of one-level living without foregoing airy space and comfort with the tastefully updated kitchen, baths, exterior, hardwood floors, six-panel doors, and more. Large living room, dining room, family room PLUS a huge bonus sun-lit great room with sliders to the backyard. New kitchen appliances, furnace, and central air in 2015. Brick-paver patio. Two fireplaces. Master bedroom bath! You'll love the flow, the yard, the proximity to both the expressway and METRA train (3.3 miles), and so much more. Possession August 5th or after. *BUYER PAYS LINCOLNSHIRE TRANSFER TAXES AT CLOSING - $3.00 PER THOUSAND OF GROSS SALE PRICE*
Location
State IL
County Lake
Area Lincolnshire
Rooms
Basement None
Interior
Interior Features Vaulted/Cathedral Ceilings, Hardwood Floors, First Floor Bedroom, First Floor Laundry, First Floor Full Bath
Heating Natural Gas, Forced Air
Cooling Central Air
Fireplaces Number 2
Equipment CO Detectors, Ceiling Fan(s)
Fireplace Y
Appliance Range, Microwave, Dishwasher, Refrigerator, Washer, Dryer, Disposal
Laundry In Garage
Exterior
Exterior Feature Brick Paver Patio
Parking Features Attached
Garage Spaces 2.0
Roof Type Asphalt
Building
Lot Description Corner Lot
Sewer Public Sewer
Water Public
New Construction false
Schools
Elementary Schools Laura B Sprague School
Middle Schools Daniel Wright Junior High School
High Schools Adlai E Stevenson High School
School District 103 , 103, 125
Others
HOA Fee Include None
Ownership Fee Simple
Special Listing Condition None
Read Less
Want to know what your home might be worth? Contact us for a FREE valuation!

Our team is ready to help you sell your home for the highest possible price ASAP

© 2024 Listings courtesy of MRED as distributed by MLS GRID. All Rights Reserved.
Bought with Lisa Buncic • @properties






