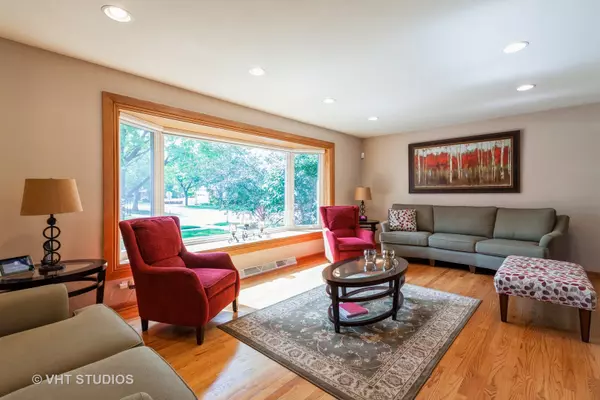$598,000
$619,000
3.4%For more information regarding the value of a property, please contact us for a free consultation.
875 S Mitchell AVE Elmhurst, IL 60126
3 Beds
2.5 Baths
2,000 SqFt
Key Details
Sold Price $598,000
Property Type Single Family Home
Sub Type Detached Single
Listing Status Sold
Purchase Type For Sale
Square Footage 2,000 sqft
Price per Sqft $299
Subdivision Elm Estates
MLS Listing ID 11110282
Sold Date 08/23/21
Style Tri-Level
Bedrooms 3
Full Baths 2
Half Baths 1
Year Built 1959
Annual Tax Amount $9,776
Tax Year 2020
Lot Size 8,167 Sqft
Lot Dimensions 50 X 160
Property Description
Prepare to Be Impressed! Rarely Available All Brick MacDougal Home With Sub-Basement! In Pristine Condition, This 'Smart' Home Has Plenty of Space For the Growing Family! Four Levels of Living Area! Gleaming Hardwood Floors Throughout! First Floor Boasts an Open Floor Plan With Large Great Room & Dining Room Open to Gourmet Kitchen With Stainless Steel Appliances, Sparkling Granite Counters and Breakfast Bar. Three Large Bedrooms & Two High End Baths Upstairs! Includes a Master Suite With Own Luxury Spa Bath! Super Efficient Elfa Closet Systems. Lower Level Family Room Perfect For Large Gatherings & Entertaining Complete With Television & Surround Sound W/Built-In Speakers. The Finished Sub Basement Makes a Great Place for The Home Office, Rec Room and Laundry/Storage. The Possibilities Are Endless! Professionally Landscaped, New Brick Paver Front Steps, Retaining Wall. Brick Paver Walkway to Beautifully Manicured Fully Fenced Yard With Two Entertaining Areas! New Patio! Newer Windows, Chimney Tuckpointed ('20). Steps to Jackson Elementary and Bryan Junior High. Close to Highways, Town & Train.
Location
State IL
County Du Page
Area Elmhurst
Rooms
Basement Partial
Interior
Interior Features Hardwood Floors, Heated Floors
Heating Natural Gas, Forced Air
Cooling Central Air
Equipment Humidifier, TV-Dish, Security System, Ceiling Fan(s)
Fireplace N
Appliance Range, Microwave, Dishwasher, Refrigerator, Washer, Dryer, Disposal, Stainless Steel Appliance(s)
Exterior
Exterior Feature Patio
Parking Features Attached
Garage Spaces 2.0
Community Features Park, Curbs, Sidewalks, Street Lights, Street Paved
Roof Type Asphalt
Building
Lot Description Corner Lot, Fenced Yard
Sewer Public Sewer
Water Lake Michigan
New Construction false
Schools
Elementary Schools Jackson Elementary School
Middle Schools Bryan Middle School
High Schools York Community High School
School District 205 , 205, 205
Others
HOA Fee Include None
Ownership Fee Simple
Special Listing Condition None
Read Less
Want to know what your home might be worth? Contact us for a FREE valuation!

Our team is ready to help you sell your home for the highest possible price ASAP

© 2025 Listings courtesy of MRED as distributed by MLS GRID. All Rights Reserved.
Bought with Stephanie Miller • Redfin Corporation





