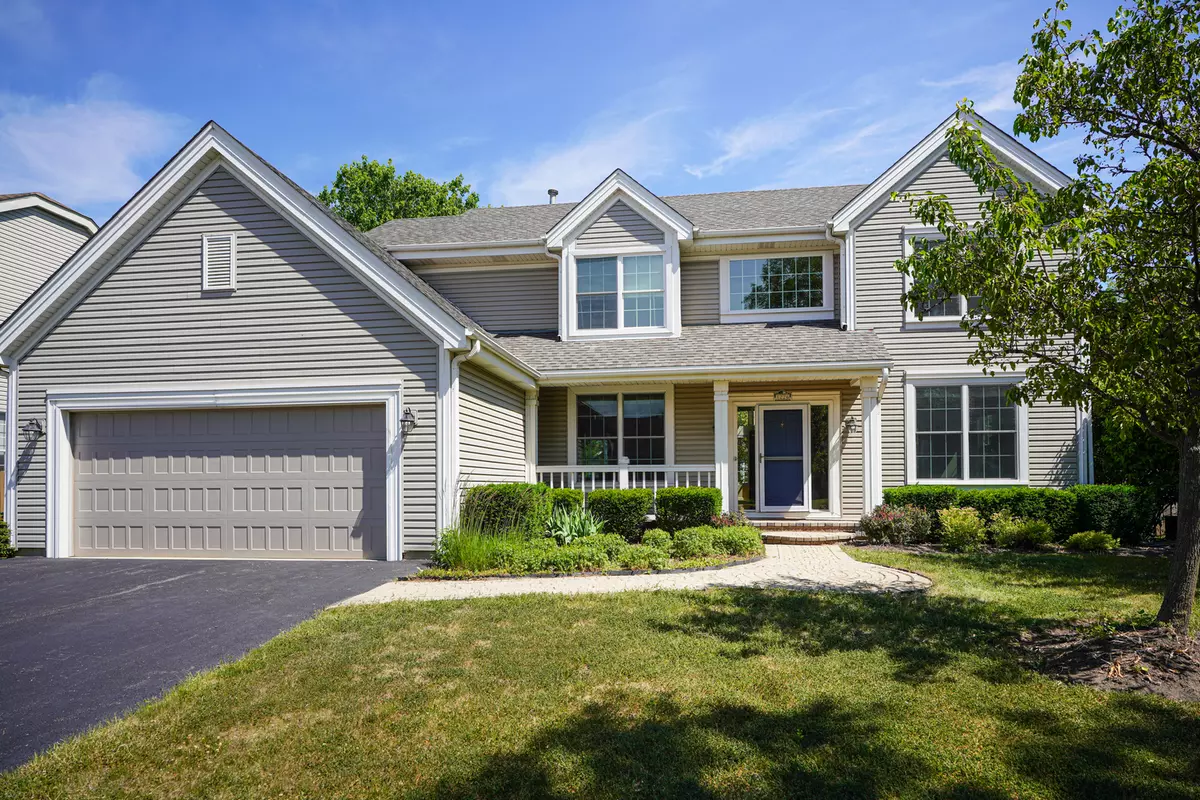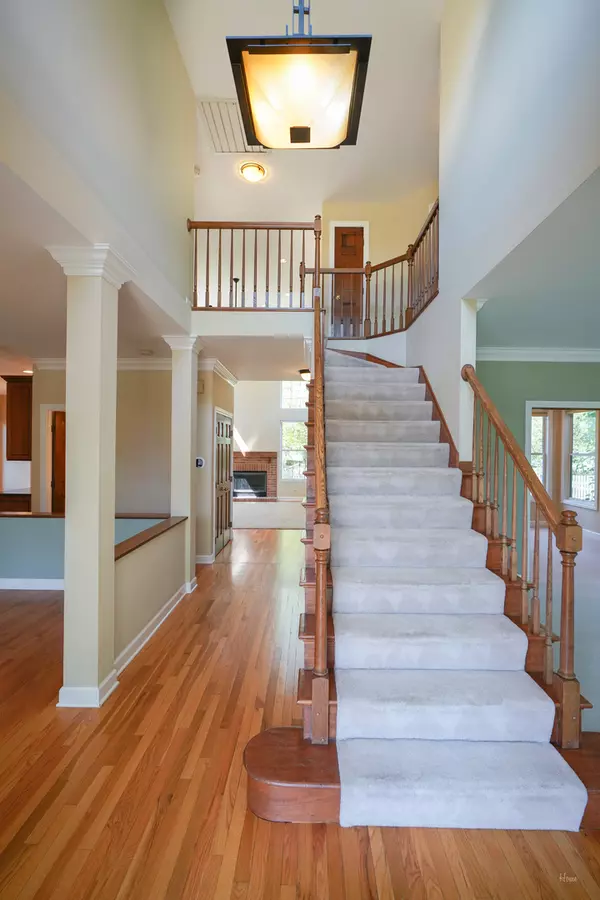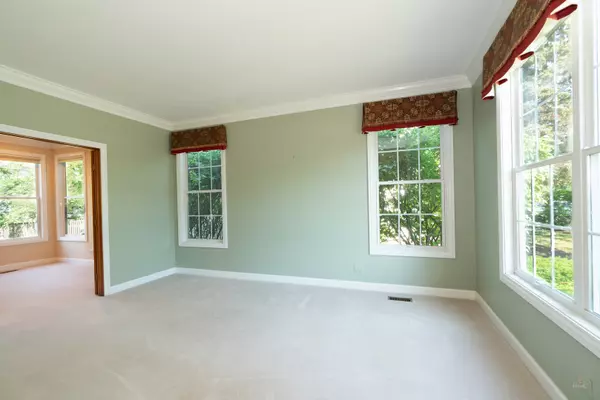$510,000
$520,000
1.9%For more information regarding the value of a property, please contact us for a free consultation.
1226 Eric LN Lake Zurich, IL 60047
5 Beds
2.5 Baths
2,492 SqFt
Key Details
Sold Price $510,000
Property Type Single Family Home
Sub Type Detached Single
Listing Status Sold
Purchase Type For Sale
Square Footage 2,492 sqft
Price per Sqft $204
Subdivision Hunters Creek
MLS Listing ID 11128273
Sold Date 08/06/21
Bedrooms 5
Full Baths 2
Half Baths 1
Year Built 1990
Annual Tax Amount $14,383
Tax Year 2020
Lot Size 10,236 Sqft
Lot Dimensions 81X125
Property Description
Ready for a quick closing! This nearly 2500 square foot home in this desirable location has a beautiful kitchen and stunning bathrooms. Enter into the 2-story foyer where you will love the practicality of the easy-living floor plan. The dining room flows into the beautifully designed kitchen with stainless steel appliances, granite countertops, lighted cabinets, a large eating area, and sliding glass doors. The family room has a built-in dry bar. The gorgeous fireplace remains a focal point framed by panels of windows. The living room is adjacent to the main floor office divided by stylish french doors. The second-floor primary suite has a vaulted ceiling and a lovely picture window. Enjoy the luxury of the recently updated master bathroom with exquisite tile work. The hall bathroom is also bright and updated. All second-level bedrooms have center ceiling fans and light fixtures. The basement is finished and has a bedroom, recreation area, and a room with workbenches. This beautiful home has it all! Updates include in 2020- garage door, driveway. and sump pump w/ back up. 2019- roof and master bathroom remodel. 2015- HVAC system. 2012- kitchen, second bathroom, and powder room remodel, hardwood floors and most windows replaced to "Marvin". Award-winning schools of districts 96 and 125! Close to fabulous Deer Park shopping and restaurants!
Location
State IL
County Lake
Area Hawthorn Woods / Lake Zurich / Kildeer / Long Grove
Rooms
Basement Full
Interior
Interior Features Vaulted/Cathedral Ceilings, Skylight(s), First Floor Laundry, Walk-In Closet(s), Ceilings - 9 Foot, Some Carpeting, Some Wall-To-Wall Cp
Heating Natural Gas, Forced Air
Cooling Central Air
Fireplaces Number 1
Equipment CO Detectors, Ceiling Fan(s), Sump Pump
Fireplace Y
Appliance Microwave, Range, Dishwasher, Refrigerator
Exterior
Exterior Feature Deck, Porch, Storms/Screens
Parking Features Attached
Garage Spaces 2.0
Community Features Curbs, Sidewalks, Street Lights, Street Paved
Roof Type Asphalt
Building
Lot Description Fenced Yard, Sidewalks, Streetlights
Sewer Public Sewer
Water Public
New Construction false
Schools
Elementary Schools Kildeer Countryside Elementary S
Middle Schools Woodlawn Middle School
High Schools Adlai E Stevenson High School
School District 96 , 96, 125
Others
HOA Fee Include None
Ownership Fee Simple
Special Listing Condition None
Read Less
Want to know what your home might be worth? Contact us for a FREE valuation!

Our team is ready to help you sell your home for the highest possible price ASAP

© 2024 Listings courtesy of MRED as distributed by MLS GRID. All Rights Reserved.
Bought with Louise Fleming • Century 21 Roberts & Andrews






