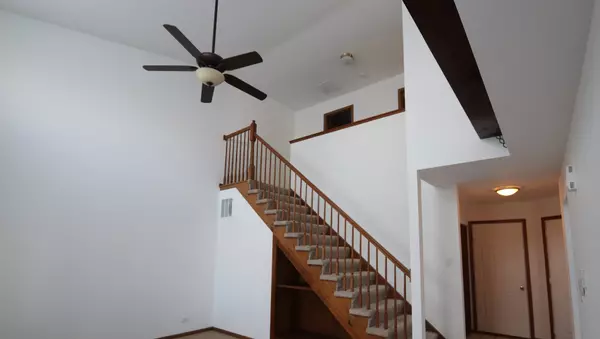$176,000
$192,896
8.8%For more information regarding the value of a property, please contact us for a free consultation.
1524 S Pembroke DR South Elgin, IL 60177
2 Beds
1.5 Baths
1,154 SqFt
Key Details
Sold Price $176,000
Property Type Single Family Home
Sub Type 1/2 Duplex
Listing Status Sold
Purchase Type For Sale
Square Footage 1,154 sqft
Price per Sqft $152
Subdivision Kingsport Villas
MLS Listing ID 10637152
Sold Date 04/06/20
Bedrooms 2
Full Baths 1
Half Baths 1
Rental Info Yes
Year Built 1995
Annual Tax Amount $3,730
Tax Year 2018
Lot Dimensions 10X114X10X128X35X30
Property Description
Exceptional model design with a private entrance and an open floor plan in the most desirable part of South Elgin's Kingsport Villas Subdivision. Spacious duplex featuring 2 Bedrooms, 1.5 Baths and a 2 Car garage. Living room with dramatic soaring ceilings and fresh paint, patio door off kitchen leads to deck and large fenced yard, low property taxes and NO ASSOCIATION FEE!!! Kitchen with stainless steel appliances New stove, Dishwasher, Eating area and so much more!! This home is ready for you to move right in and enjoy its spacious master bedroom with a cute bay window, a large walk in closet. Easy access to Randall rd for all your shopping needs. One year home warranty included. NO ASSOCIATION FEE!!!
Location
State IL
County Kane
Area South Elgin
Rooms
Basement None
Interior
Interior Features Vaulted/Cathedral Ceilings, Hardwood Floors, First Floor Laundry, Laundry Hook-Up in Unit, Storage, Walk-In Closet(s)
Heating Natural Gas, Forced Air
Cooling Central Air
Fireplace N
Appliance Range, Dishwasher, Refrigerator, Washer, Dryer, Disposal
Exterior
Exterior Feature Patio, End Unit
Parking Features Attached
Garage Spaces 2.0
Roof Type Asphalt
Building
Lot Description Fenced Yard
Story 2
Sewer Public Sewer
Water Public
New Construction false
Schools
Elementary Schools Fox Meadow Elementary School
Middle Schools Kenyon Woods Middle School
High Schools South Elgin High School
School District 46 , 46, 46
Others
HOA Fee Include None
Ownership Fee Simple
Special Listing Condition None
Pets Allowed Cats OK, Dogs OK
Read Less
Want to know what your home might be worth? Contact us for a FREE valuation!

Our team is ready to help you sell your home for the highest possible price ASAP

© 2024 Listings courtesy of MRED as distributed by MLS GRID. All Rights Reserved.
Bought with Justin McLaughlin • EXP Realty LLC






