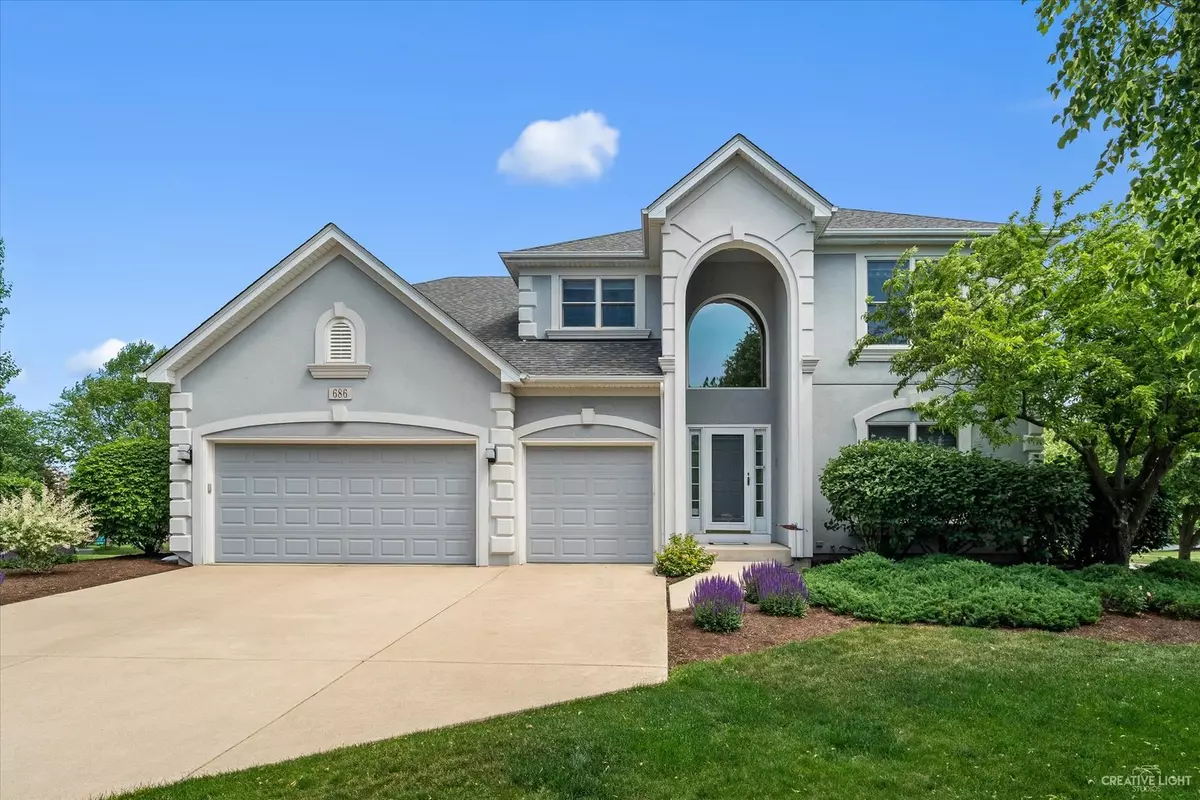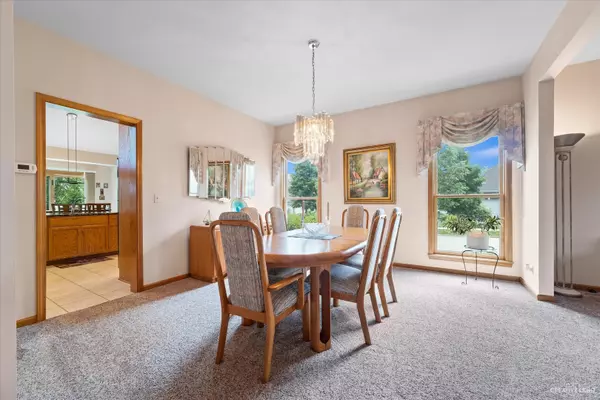$475,000
$489,900
3.0%For more information regarding the value of a property, please contact us for a free consultation.
686 Waterside DR South Elgin, IL 60177
4 Beds
4.5 Baths
3,180 SqFt
Key Details
Sold Price $475,000
Property Type Single Family Home
Sub Type Detached Single
Listing Status Sold
Purchase Type For Sale
Square Footage 3,180 sqft
Price per Sqft $149
Subdivision Thornwood
MLS Listing ID 11114066
Sold Date 08/02/21
Style Contemporary
Bedrooms 4
Full Baths 4
Half Baths 1
HOA Fees $43/qua
Year Built 2001
Annual Tax Amount $12,127
Tax Year 2020
Lot Size 0.352 Acres
Lot Dimensions 95X134X117X112
Property Description
Absolutely gorgeous! Meticulous inside and out! Cul-de-sac location! Excellent curb appeal! Enter into the 2-story foyer with massive 1/2 round window and plant shelf! Very open floor plan! The living/dining room combo makes this an excellent home for entertaining! 2-story family room with wall of windows and cozy gas log fireplace with custom mantle! Bright eat-in kitchen with large breakfast bar island, granite countertops, stainless steel appliances, oak cabinetry and separate eating area with new sliding glass door to the patio! Convenient 1st floor laundry with extra cabinets and counterspace for everyday use! Need 2 master suites? We have it! 1st floor master suite with tray ceiling, walk-in closet and private bath with oversized vanity and walk-in shower! On the 2nd level are 2 gracious size secondary bedrooms, loft area and 2nd full suite with double door entry, tray ceiling and private garden bath with dual sink vanity, whirlpool tub and separate shower! Don't forget the full finished English basement with den, rec room, exercise area and full bath with shower! So many possibilities to fit whatever your needs! No work needed in this home!
Location
State IL
County Kane
Area South Elgin
Rooms
Basement Full, English
Interior
Interior Features Vaulted/Cathedral Ceilings, First Floor Bedroom, In-Law Arrangement, First Floor Laundry, First Floor Full Bath
Heating Natural Gas, Forced Air
Cooling Central Air
Fireplaces Number 1
Fireplaces Type Gas Log, Gas Starter
Equipment Security System, Intercom, Ceiling Fan(s), Sump Pump
Fireplace Y
Appliance Double Oven, Microwave, Dishwasher, Refrigerator, Washer, Dryer, Disposal, Stainless Steel Appliance(s)
Exterior
Exterior Feature Patio, Storms/Screens, Outdoor Grill
Parking Features Attached
Garage Spaces 3.0
Community Features Clubhouse, Park, Pool, Lake, Curbs, Sidewalks
Roof Type Asphalt
Building
Lot Description Corner Lot, Cul-De-Sac
Sewer Public Sewer
Water Public
New Construction false
Schools
School District 303 , 303, 303
Others
HOA Fee Include Clubhouse,Pool
Ownership Fee Simple w/ HO Assn.
Special Listing Condition None
Read Less
Want to know what your home might be worth? Contact us for a FREE valuation!

Our team is ready to help you sell your home for the highest possible price ASAP

© 2024 Listings courtesy of MRED as distributed by MLS GRID. All Rights Reserved.
Bought with Haris Dedic • Villager Realty






