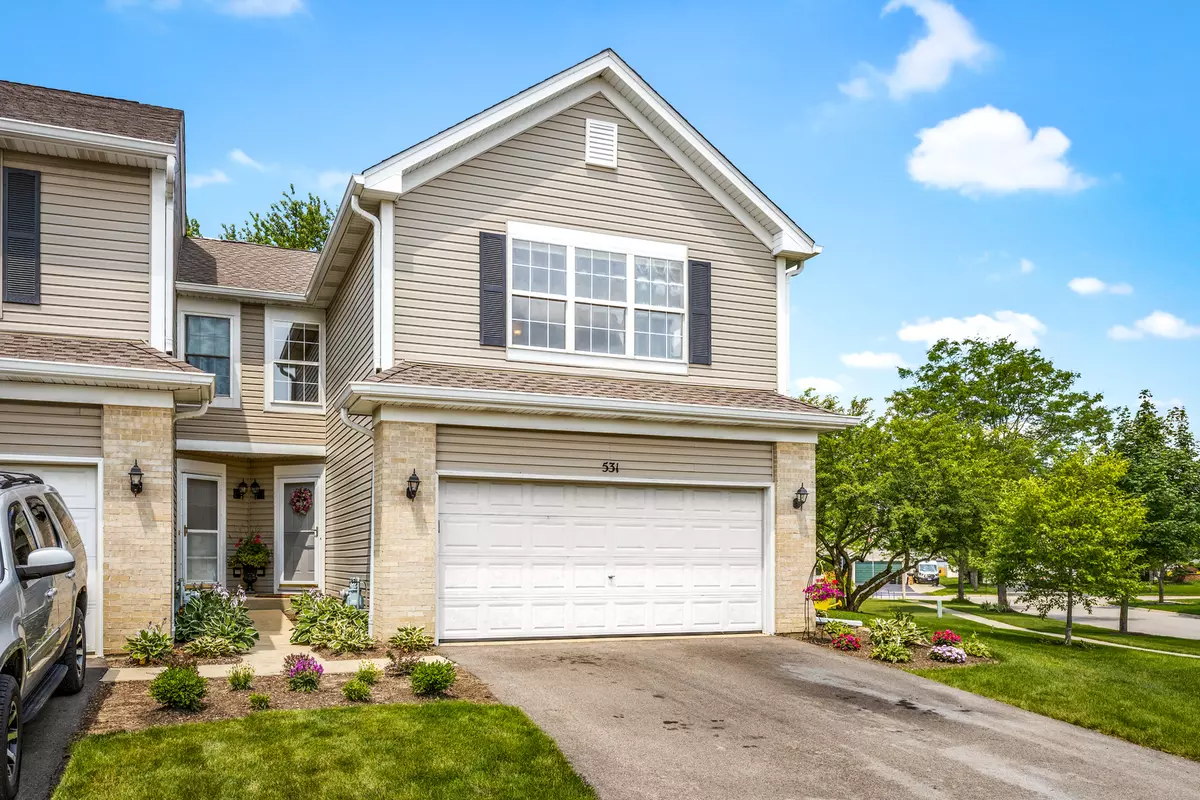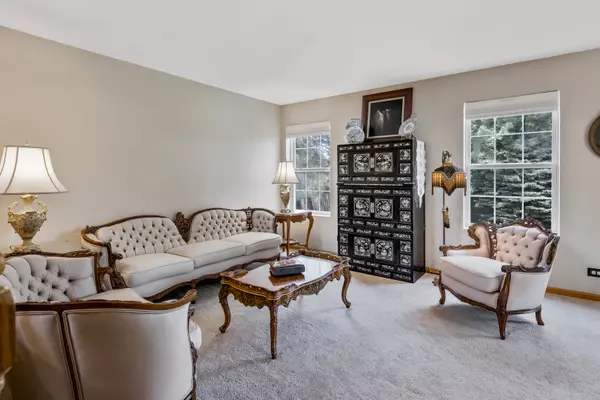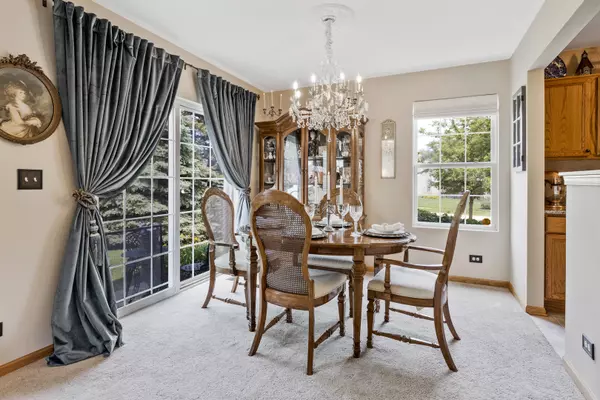$235,000
$225,000
4.4%For more information regarding the value of a property, please contact us for a free consultation.
531 Windham Cove DR Crystal Lake, IL 60014
2 Beds
2.5 Baths
1,683 SqFt
Key Details
Sold Price $235,000
Property Type Townhouse
Sub Type Townhouse-2 Story
Listing Status Sold
Purchase Type For Sale
Square Footage 1,683 sqft
Price per Sqft $139
Subdivision Windham Cove
MLS Listing ID 11144614
Sold Date 08/18/21
Bedrooms 2
Full Baths 2
Half Baths 1
HOA Fees $264/mo
Year Built 1998
Annual Tax Amount $4,675
Tax Year 2020
Lot Dimensions COMMON
Property Description
Beautiful rare end unit with full basement & spectacular pantry/office space in kitchen!! This well maintained 2 bedroom unit with loft & 2.1 baths is exceptional. You'll love the 2nd floor laundry room & interior access to the 2 car attached garage. Gourmet Kitchen boasts granite counter tops & stainless steel appliances. Expansive Master BR Suite includes vaulted ceiling, full bath & large walk in closet. Want 3 Bedrooms? The large loft could conveniently fit that purpose if needed. New light fixtures, fresh paint, door & cabinet hardware. Meticulously cared for home is move in ready!! Full basement is ready to be finished or used as it is for storage. Fabulous backyard with privacy landscaping & concrete patio. Close to all amenities & leisure locations including entertainment, dining, shopping, hiking, biking, medical, highways & transportation.
Location
State IL
County Mc Henry
Area Crystal Lake / Lakewood / Prairie Grove
Rooms
Basement Full
Interior
Interior Features Vaulted/Cathedral Ceilings, Second Floor Laundry, Laundry Hook-Up in Unit, Storage, Walk-In Closet(s), Granite Counters, Separate Dining Room
Heating Natural Gas, Forced Air
Cooling Central Air
Equipment Humidifier, Water-Softener Owned, TV-Cable, CO Detectors, Ceiling Fan(s), Sump Pump, Backup Sump Pump;
Fireplace N
Appliance Range, Microwave, Dishwasher, Refrigerator, Washer, Dryer, Disposal, Stainless Steel Appliance(s), Water Softener Owned, ENERGY STAR Qualified Appliances, Gas Cooktop, Gas Oven
Laundry Gas Dryer Hookup, In Unit
Exterior
Exterior Feature Patio, End Unit, Cable Access
Parking Features Attached
Garage Spaces 2.0
Roof Type Asphalt
Building
Lot Description Corner Lot, Cul-De-Sac
Story 2
Sewer Public Sewer
Water Public
New Construction false
Schools
Elementary Schools Indian Prairie Elementary School
Middle Schools Lundahl Middle School
High Schools Crystal Lake South High School
School District 47 , 47, 155
Others
HOA Fee Include Insurance,Exterior Maintenance,Lawn Care,Scavenger,Snow Removal
Ownership Condo
Special Listing Condition None
Pets Allowed Cats OK, Dogs OK, Number Limit
Read Less
Want to know what your home might be worth? Contact us for a FREE valuation!

Our team is ready to help you sell your home for the highest possible price ASAP

© 2024 Listings courtesy of MRED as distributed by MLS GRID. All Rights Reserved.
Bought with Jaimie Banke • Keller Williams Momentum






