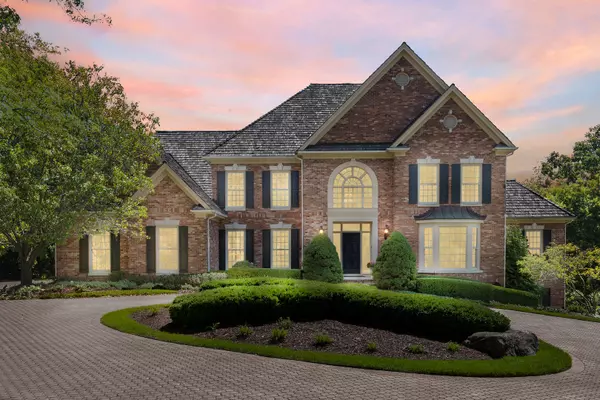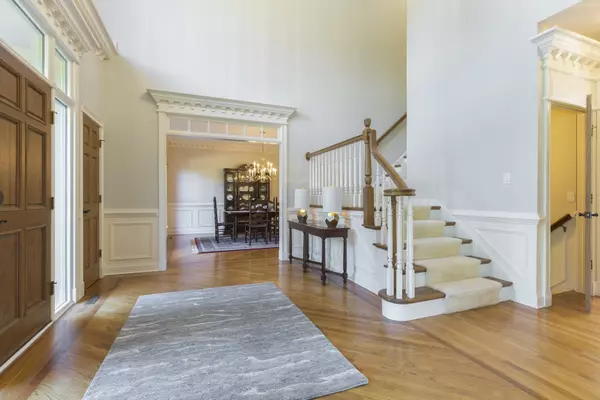$720,000
$789,000
8.7%For more information regarding the value of a property, please contact us for a free consultation.
73 Hillburn LN North Barrington, IL 60010
5 Beds
4.5 Baths
4,998 SqFt
Key Details
Sold Price $720,000
Property Type Single Family Home
Sub Type Detached Single
Listing Status Sold
Purchase Type For Sale
Square Footage 4,998 sqft
Price per Sqft $144
Subdivision Wynstone
MLS Listing ID 10485389
Sold Date 02/19/20
Style Traditional
Bedrooms 5
Full Baths 4
Half Baths 1
HOA Fees $487/ann
Year Built 1991
Annual Tax Amount $16,518
Tax Year 2018
Lot Size 1.080 Acres
Lot Dimensions 173X163X221X264X49X105
Property Description
Drop dead gorgeous beauty overlooking Wynstone golf course and pond on private lot! An abundance of natural light, circular brick drive, gorgeous wood floors, rich millwork and exquisite ceiling detail set this home apart from the competition. Immense kitchen with adjoining sunroom boasts white glazed cabinetry with espresso island, drum shade lights, walk-in pantry, Blanco sink, Dacor range, Bosch dishwasher, spacious dining area and 21' sunroom with 7 brand-new skylights and spectacular views. Reclaimed brick fireplace with custom bookcases, fully equipped bar with black patina faucet and four atrium doors to massive deck in 22' family room. Private study with transom French door, triple doors to deck, fluted detail bookcases and bay window. Formal living room can accommodate two separate seating areas and your grand piano. Master suite has sitting room with fireplace, his and hers walk-in closets, coffee balcony, tray ceiling and vaulted white stone tile bath with jetted tub, oversized shower with stone tile surround and skylight. Secondary bedrooms offer generous closets, window seats and adjoining baths. Enjoy the endless walkout with fireplace, art deco-inspired theater, custom bar, guest suite with stone tile bath, game area and atrium doors to covered paver patio and huge yard abutting course. 9' ceilings on second floor. Both HVAC systems are 2 yrs old. Roof is approx. 16 years old. Barrington Schools. One year Wynstone social/dining membership included with home!
Location
State IL
County Lake
Area Barrington Area
Rooms
Basement Full, Walkout
Interior
Interior Features Vaulted/Cathedral Ceilings, Skylight(s), Bar-Dry, Bar-Wet, Hardwood Floors, First Floor Laundry, Built-in Features, Walk-In Closet(s)
Heating Natural Gas
Cooling Central Air
Fireplaces Number 3
Fireplaces Type Gas Log, Gas Starter
Equipment Water-Softener Owned, Central Vacuum, Security System, Intercom, CO Detectors, Ceiling Fan(s), Sump Pump, Multiple Water Heaters
Fireplace Y
Appliance Double Oven, Microwave, Dishwasher, High End Refrigerator, Washer, Dryer, Disposal, Stainless Steel Appliance(s), Cooktop
Exterior
Exterior Feature Deck, Brick Paver Patio
Parking Features Attached
Garage Spaces 3.0
Community Features Clubhouse, Pool, Tennis Court(s), Lake, Gated, Street Lights, Street Paved
Roof Type Shake
Building
Lot Description Golf Course Lot, Landscaped
Sewer Septic-Private
Water Community Well
New Construction false
Schools
Elementary Schools North Barrington Elementary Scho
Middle Schools Barrington Middle School-Station
High Schools Barrington High School
School District 220 , 220, 220
Others
HOA Fee Include Security,Clubhouse,Exercise Facilities,Pool,Lawn Care,Other
Ownership Fee Simple
Special Listing Condition None
Read Less
Want to know what your home might be worth? Contact us for a FREE valuation!

Our team is ready to help you sell your home for the highest possible price ASAP

© 2024 Listings courtesy of MRED as distributed by MLS GRID. All Rights Reserved.
Bought with Kim Alden • Baird & Warner






