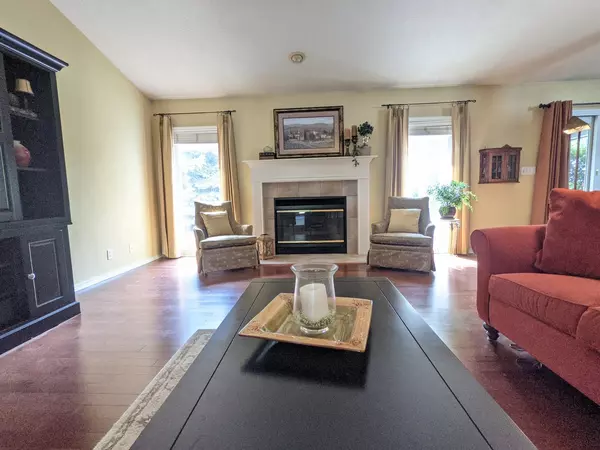$244,000
$220,000
10.9%For more information regarding the value of a property, please contact us for a free consultation.
3006 Park Ridge RD Bloomington, IL 61704
2 Beds
2 Baths
2,760 SqFt
Key Details
Sold Price $244,000
Property Type Single Family Home
Sub Type Detached Single
Listing Status Sold
Purchase Type For Sale
Square Footage 2,760 sqft
Price per Sqft $88
Subdivision Eagle Ridge
MLS Listing ID 11157597
Sold Date 08/06/21
Style Ranch
Bedrooms 2
Full Baths 2
Year Built 1992
Annual Tax Amount $5,465
Tax Year 2020
Lot Size 0.282 Acres
Lot Dimensions 90X135
Property Description
From the moment you enter this home and you are greeted by a grand entry with an open family room and dining room combination. The size of this room will impress you. It features hardwood floors, vaulted ceilings, a gas fireplace and great natural light. The hardwood floors continue into the kitchen. The kitchen has high ceilings that make the space feel open and bright. There is a giant window above the kitchen sink where you can enjoy watching nature. The kitchen has been updated with granite counters and stainless appliances! Directly off the kitchen is a screened patio...it feels like a peaceful way to spend your evenings. In addition to the screened patio there is another nice size patio for your grill and additional patio furniture. The laundry area is in a mud room area off the garage. What I like about the laundry area is the pocket door that can close off the living area to the mud room. I also like the large closet and additional cabinet space. The rest of the main level features a large master bedroom with vaulted ceilings. The bedroom suite has a door that goes out to the patio area! The master bedroom has a large bathroom with a nice size vanity that features a seated area for making yourself gorgeous. There is a spa like soaker tub PLUS a separate shower! The master closet is a great size too!! Custom wood shelving...not those wire racks! Another one of my favorite features of this home is the office that is located off the great room. It has a french doors so you can have privacy without feeling closed off! There is plenty of built in shelving in this office...and a great storage cabinet is the perfect size to put a TV! The basement has a finished area great for a rec room/ theater room/ toy room/ etc!! The basement also has 2 rooms that are unfinished areas great for storage!! Please visit this home today!!
Location
State IL
County Mc Lean
Area Bloomington
Rooms
Basement Full
Interior
Interior Features Vaulted/Cathedral Ceilings, Hardwood Floors, First Floor Laundry, First Floor Full Bath, Built-in Features, Walk-In Closet(s), Bookcases, Open Floorplan
Heating Forced Air, Natural Gas
Cooling Central Air
Fireplaces Number 1
Fireplaces Type Gas Log, Attached Fireplace Doors/Screen
Equipment Water-Softener Owned, Humidifier, Ceiling Fan(s)
Fireplace Y
Appliance Dishwasher, Refrigerator, Range, Washer, Dryer, Microwave
Laundry Gas Dryer Hookup
Exterior
Exterior Feature Patio, Porch Screened, Porch
Parking Features Attached
Garage Spaces 2.0
Building
Lot Description Mature Trees, Landscaped
Sewer Public Sewer
Water Public
New Construction false
Schools
Elementary Schools Northpoint Elementary
Middle Schools Kingsley Jr High
High Schools Normal Community High School
School District 5 , 5, 5
Others
HOA Fee Include None
Ownership Fee Simple
Special Listing Condition None
Read Less
Want to know what your home might be worth? Contact us for a FREE valuation!

Our team is ready to help you sell your home for the highest possible price ASAP

© 2025 Listings courtesy of MRED as distributed by MLS GRID. All Rights Reserved.
Bought with Tracy Lockenour • HomeSmart Realty Group





