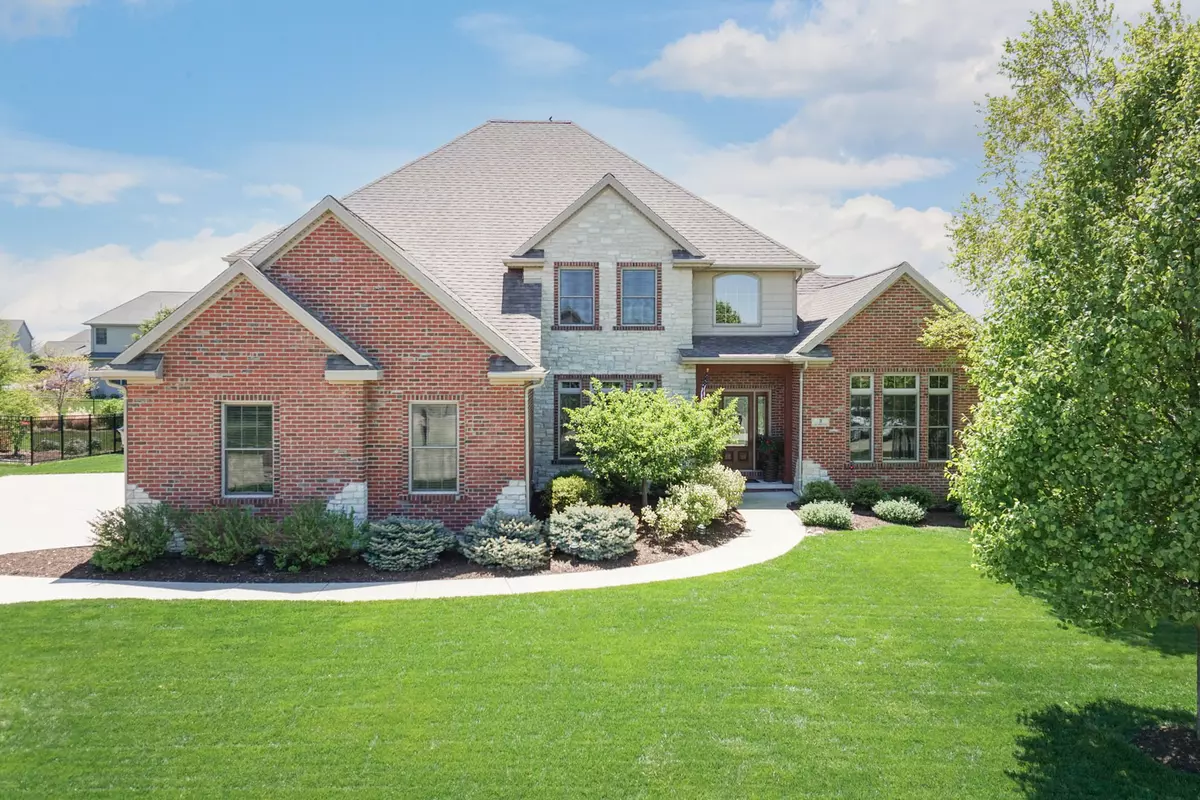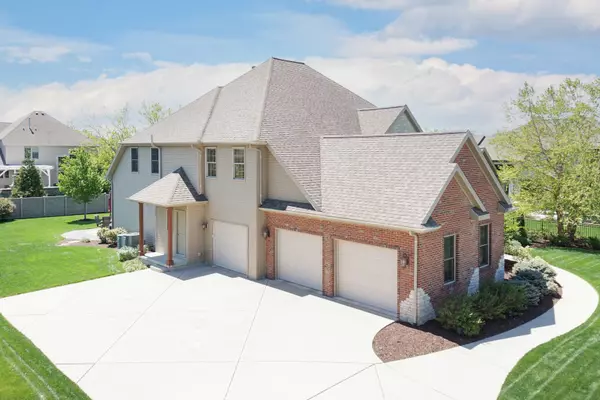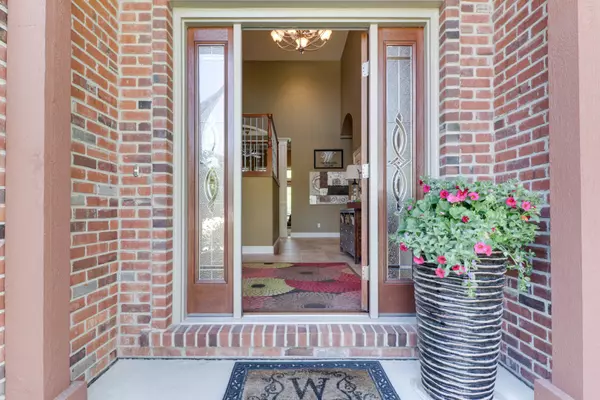$655,000
$659,000
0.6%For more information regarding the value of a property, please contact us for a free consultation.
3 Ann Arbor CT Bloomington, IL 61705
5 Beds
4.5 Baths
6,131 SqFt
Key Details
Sold Price $655,000
Property Type Single Family Home
Sub Type Detached Single
Listing Status Sold
Purchase Type For Sale
Square Footage 6,131 sqft
Price per Sqft $106
Subdivision Eagle View Estates
MLS Listing ID 11074306
Sold Date 07/20/21
Style Traditional
Bedrooms 5
Full Baths 4
Half Baths 1
Year Built 2009
Annual Tax Amount $13,966
Tax Year 2019
Lot Size 0.379 Acres
Lot Dimensions 100X165
Property Description
Welcome home! Stunning home in Eagle View Estates, beautifully detailed inside and out! Walk into your grand entry way with 2 story ceilings that showcase the staircase and views of the main level! French doors to your right enter into a spacious home office with large windows, custom trim and tray ceilings. To your left is the formal dining room, again with large windows and tray ceilings with beautiful wall details as well. The entire main level has an abundance of natural light throughout with large gorgeous windows and high ceilings in every room! As you continue around the staircase, you are greeted by large arched entryways into the living room and kitchen. Enjoy the convenience of a butler area as well just off the main hall. Beautiful living room with built-in shelving around the fireplace, and continued custom ceiling details. Large open kitchen features an island and a large peninsula with added seating- perfect for entertaining while you gather in the kitchen! Tall cabinets with soft close features and hidden hardware add to the beautiful look of this kitchen! All stainless steel appliances remain and plenty of storage with a walk-in pantry as well. Main floor master bedroom offers his and hers closets, a spacious spa-like full bath with 2 vanities, walk-in custom tile shower and separate whirlpool tub. Luxurious throughout! Main level also has the added convenience of a large laundry/mud room with exterior access and custom drop zone area just inside the service hallway as you enter from the garage. Continue up the beautiful staircase to a sitting area with built in shelving opening up to the 3 upstairs bedrooms. Large 2nd and third bedrooms both feature walk-in closets and a jack & jill bathroom! Spacious 4th bedroom has its own private bath and walk-in closet as well. Finished lower level is open and spacious, featuring a large wet bar with built in wine cooler, microwave and beautiful cabinetry! Large windows and high ceilings, you will forget you are in the lower level! Huge 5th bedroom with walk in closet and access to the shared full bath is perfect for guests. Another bonus room for anything you want - home gym, office, play room or even a great space to home school! Large storage areas as well in the lower level with ample space. Amazing back yard offers covered outdoor room-like patio, large paver patio with gas fire pit and plenty of space to entertain and enjoy the gorgeous weather! Professional mature landscaping and irrigation system make this picture perfect back yard easy to maintain as well. One more amazing detail - there is a whole home stereo system throughout the main floor, basement and outdoor living area complete with controls in every room! You do not want to miss out on this luxurious home!
Location
State IL
County Mc Lean
Area Bloomington
Rooms
Basement Full
Interior
Interior Features Vaulted/Cathedral Ceilings, Bar-Wet, Hardwood Floors, First Floor Bedroom, First Floor Laundry, First Floor Full Bath, Built-in Features, Walk-In Closet(s)
Heating Forced Air, Natural Gas
Cooling Central Air
Fireplaces Number 1
Fireplaces Type Attached Fireplace Doors/Screen, Gas Log
Equipment Central Vacuum, Ceiling Fan(s), Sprinkler-Lawn
Fireplace Y
Appliance Range, Microwave, Dishwasher, Refrigerator, Washer, Dryer, Stainless Steel Appliance(s), Wine Refrigerator
Laundry Gas Dryer Hookup, Electric Dryer Hookup
Exterior
Exterior Feature Patio, Porch, Fire Pit
Parking Features Attached
Garage Spaces 3.0
Community Features Sidewalks, Street Lights, Street Paved
Building
Lot Description Landscaped
Sewer Public Sewer
Water Public
New Construction false
Schools
Elementary Schools Towanda Elementary
Middle Schools Evans Jr High
High Schools Normal Community High School
School District 5 , 5, 5
Others
HOA Fee Include None
Ownership Fee Simple
Special Listing Condition None
Read Less
Want to know what your home might be worth? Contact us for a FREE valuation!

Our team is ready to help you sell your home for the highest possible price ASAP

© 2025 Listings courtesy of MRED as distributed by MLS GRID. All Rights Reserved.
Bought with Karen Williams • RE/MAX Rising





