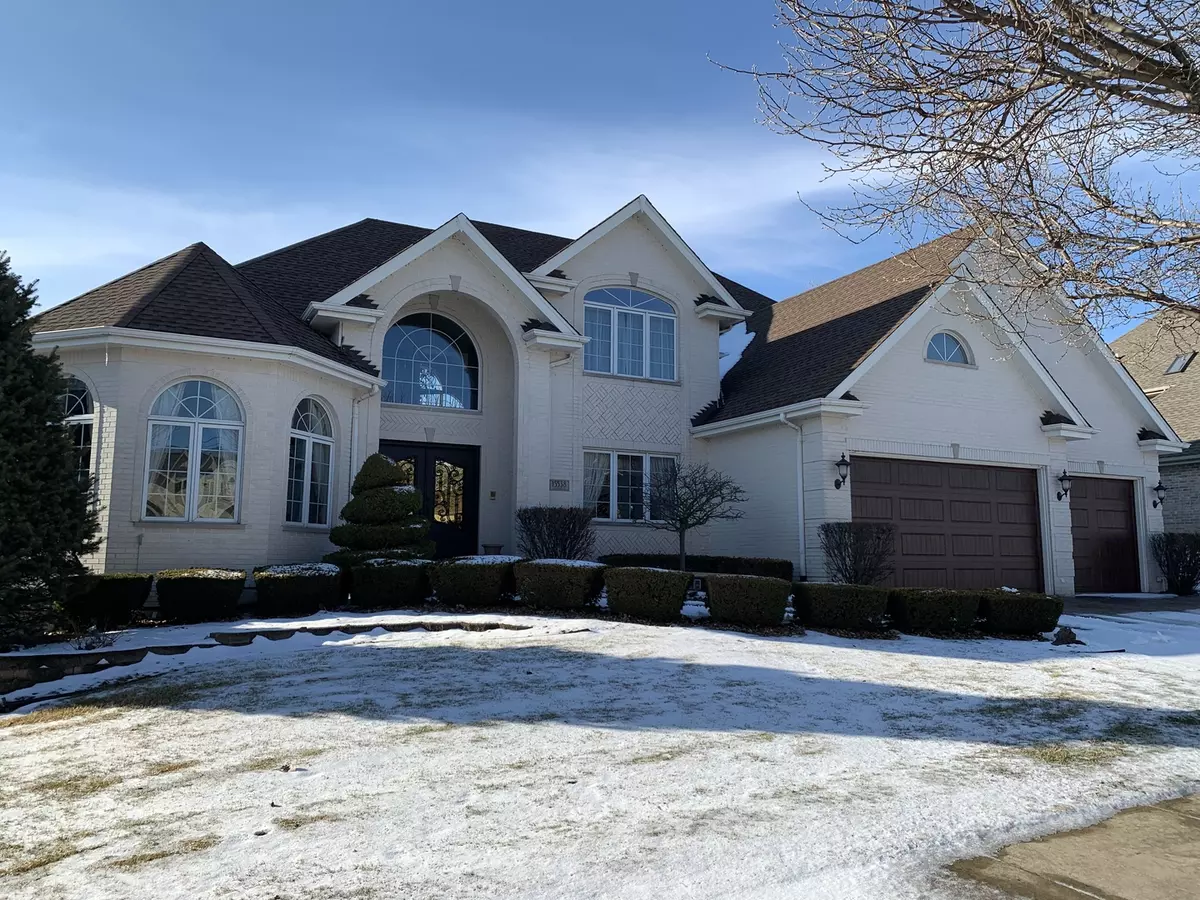$590,000
$699,900
15.7%For more information regarding the value of a property, please contact us for a free consultation.
15538 Glenlake DR Orland Park, IL 60467
4 Beds
3.5 Baths
5,000 SqFt
Key Details
Sold Price $590,000
Property Type Single Family Home
Sub Type Detached Single
Listing Status Sold
Purchase Type For Sale
Square Footage 5,000 sqft
Price per Sqft $118
Subdivision Somerglen
MLS Listing ID 10616364
Sold Date 07/15/20
Style Other
Bedrooms 4
Full Baths 3
Half Baths 1
HOA Fees $33/ann
Year Built 2000
Annual Tax Amount $15,240
Tax Year 2018
Lot Size 0.330 Acres
Lot Dimensions 96 X 135
Property Description
One of a kind, builders own home. All brick exterior, 3 car attached garage. Open kitchen/ family room, tall ceilings with hardwood throughout. Master bedroom on first floor, huge master bath suite with extra large shower, soaker tub, bidet and walk in closet. Three bedrooms up, full bath, loft overlooking kitchen and family room, balcony and bonus room. Walk out basement related living ready, full kitchen, full bath, dry bar, theater room and salon suite. Plenty of storage areas. Large deck off kitchen overlooking in-ground pool and gazebo. Lot beautifully landscaped with automatic lawn sprinkler system. House backs up to beautiful wooded lot. One of a kind JEM! Furniture and decor option. MLS #10616364
Location
State IL
County Cook
Area Orland Park
Rooms
Basement Full
Interior
Interior Features Vaulted/Cathedral Ceilings, Skylight(s), Bar-Dry, Hardwood Floors, First Floor Bedroom, In-Law Arrangement, First Floor Laundry, First Floor Full Bath, Walk-In Closet(s)
Heating Natural Gas, Forced Air
Cooling Central Air
Fireplaces Number 2
Fireplaces Type Gas Log, Gas Starter
Equipment Humidifier, TV-Cable, Intercom, Ceiling Fan(s), Sump Pump
Fireplace Y
Appliance Double Oven, Range, Microwave, Dishwasher, High End Refrigerator, Washer, Dryer, Stainless Steel Appliance(s)
Laundry Gas Dryer Hookup, In Unit, Laundry Closet, Sink
Exterior
Exterior Feature Balcony, Deck, Patio, Hot Tub
Parking Features Attached
Garage Spaces 3.0
Community Features Park, Lake, Curbs, Sidewalks, Street Lights, Street Paved
Roof Type Asphalt
Building
Lot Description Fenced Yard, Landscaped
Sewer Public Sewer
Water Lake Michigan
New Construction false
Schools
Elementary Schools Centennial School
Middle Schools Century Junior High School
High Schools Carl Sandburg High School
School District 135 , 135, 230
Others
HOA Fee Include None
Ownership Fee Simple w/ HO Assn.
Special Listing Condition None
Read Less
Want to know what your home might be worth? Contact us for a FREE valuation!

Our team is ready to help you sell your home for the highest possible price ASAP

© 2024 Listings courtesy of MRED as distributed by MLS GRID. All Rights Reserved.
Bought with Non Member • NON MEMBER


