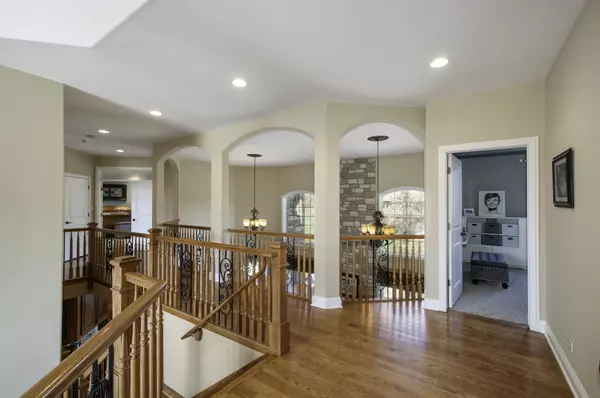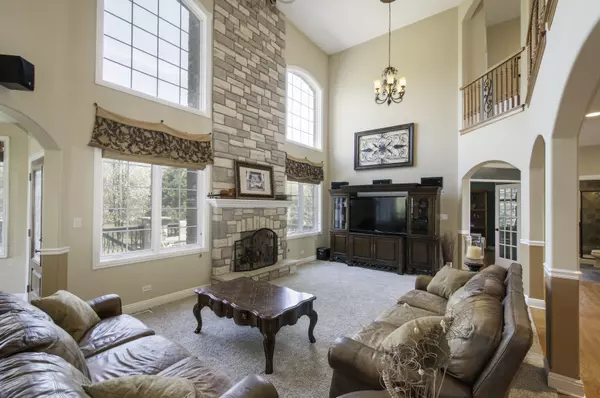$765,000
$775,000
1.3%For more information regarding the value of a property, please contact us for a free consultation.
25 Pine Needles DR Lemont, IL 60439
5 Beds
4.5 Baths
6,708 SqFt
Key Details
Sold Price $765,000
Property Type Single Family Home
Sub Type Detached Single
Listing Status Sold
Purchase Type For Sale
Square Footage 6,708 sqft
Price per Sqft $114
Subdivision Ruffled Feathers
MLS Listing ID 10611360
Sold Date 09/11/20
Style Traditional
Bedrooms 5
Full Baths 4
Half Baths 1
HOA Fees $240/mo
Year Built 2006
Annual Tax Amount $15,750
Tax Year 2017
Lot Size 0.394 Acres
Lot Dimensions 110X154X100X150
Property Description
Absolute luxury is yours in this custom home with upgrades throughout. Enter through gates of a 24/hr staffed entry into a Pete Dye designed golf course community of exquisite homes. Professional landscaping and walkway leads into a grand foyer, 2nd floor catwalk and front/back staircases. Separate formal living and dining rooms, a dedicated office with spacious laundry/mudroom and laundry chute. Huge custom kitchen with granite and stainless steel appliances, dedicated dinette and walk-in food pantry. Family room and kitchen flows into two level deck/patio and spacious yard perfect for entertaining! A finished lower level walk-out features a custom bar, exercise room, game room, storage and media room. Enjoy any one of 3 fireplaces. Large master bedroom suite with private sitting room plus 2 huge master walk in closets. Each of the bedrooms features its own walk in closet. Highly ranked schools including national award winning blue ribbon high school. Builder's own custom built home
Location
State IL
County Cook
Area Lemont
Rooms
Basement Full, Walkout
Interior
Interior Features Vaulted/Cathedral Ceilings, Skylight(s), Bar-Wet, Hardwood Floors, First Floor Laundry, First Floor Full Bath
Heating Natural Gas, Forced Air, Sep Heating Systems - 2+, Indv Controls
Cooling Central Air
Fireplaces Number 3
Fireplaces Type Wood Burning, Gas Log, Gas Starter
Equipment Humidifier, Central Vacuum, TV-Cable, Security System, CO Detectors, Ceiling Fan(s), Sump Pump, Sprinkler-Lawn, Backup Sump Pump;
Fireplace Y
Appliance Range, Microwave, Dishwasher, High End Refrigerator, Bar Fridge, Freezer, Washer, Dryer, Disposal, Stainless Steel Appliance(s), Wine Refrigerator, Range Hood
Exterior
Exterior Feature Balcony, Deck, Patio, Stamped Concrete Patio, Storms/Screens
Parking Features Attached
Garage Spaces 3.5
Community Features Curbs, Gated, Street Lights, Street Paved
Roof Type Asphalt
Building
Lot Description Landscaped
Sewer Public Sewer
Water Community Well
New Construction false
Schools
School District 113A , 113A, 210
Others
HOA Fee Include Security
Ownership Fee Simple w/ HO Assn.
Special Listing Condition Home Warranty
Read Less
Want to know what your home might be worth? Contact us for a FREE valuation!

Our team is ready to help you sell your home for the highest possible price ASAP

© 2024 Listings courtesy of MRED as distributed by MLS GRID. All Rights Reserved.
Bought with Christine Wilczek • Realty Executives Elite






