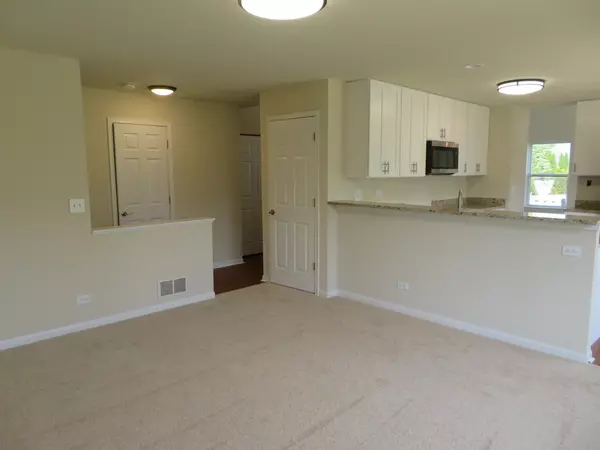$277,000
$279,900
1.0%For more information regarding the value of a property, please contact us for a free consultation.
441 Barn Swallow DR Lindenhurst, IL 60046
3 Beds
2.5 Baths
2,100 SqFt
Key Details
Sold Price $277,000
Property Type Single Family Home
Sub Type Detached Single
Listing Status Sold
Purchase Type For Sale
Square Footage 2,100 sqft
Price per Sqft $131
Subdivision Country Place
MLS Listing ID 11092354
Sold Date 07/30/21
Style Contemporary
Bedrooms 3
Full Baths 2
Half Baths 1
HOA Fees $24/ann
Year Built 1997
Annual Tax Amount $9,251
Tax Year 2020
Lot Size 10,018 Sqft
Lot Dimensions 125X78
Property Description
PRICE REDUCED AND SELLERS MAY ASSIST IN CLOSING COST CREDITS. All REASONABLE offers will be entertained. ***1 HOUR RESPONSE ON ALL OFFERS*** Highly Sought After School Districts. Freshly updated 3 bedroom 2 1/2 Bath with Master Bedroom Bathroom and Basement and a nice lot just shy of 1/4 acre with a nice sized concrete rear patio. Updated kitchen with new 42'' Cabinets with granite counters S/S Appliances, All Bathrooms Updated, Updated Electric, including Fixtures, Switches and Outlets, Flooring, Painting, Six Panel Doors Throughout, Washer and Dryer, Furnace and AC has been Fully Cleaned, Serviced and Certified, Roof was walked and is serviceable and is COMPLETLY water tight. Sellers are a HUD Approved Housing Developer with close to 500 home sold to satisfied buyers. HOME IS ON POLICE MONITORING SECURITY ALARM. NO AUDIO OR CAMERAS. PLEASE CALL TO MAKE APPOINTMENT. DO NOT ENTER WITHOUT APPOINTMENT. Please note that the dishwasher and stove are on back order for approximately 10 days.
Location
State IL
County Lake
Area Lake Villa / Lindenhurst
Rooms
Basement Partial
Interior
Heating Natural Gas, Forced Air
Cooling Central Air
Fireplace N
Appliance Range, Microwave, Dishwasher, Refrigerator, Washer, Dryer
Exterior
Exterior Feature Patio
Parking Features Attached
Garage Spaces 2.0
Roof Type Asphalt
Building
Sewer Public Sewer
Water Public
New Construction false
Schools
Elementary Schools Millburn C C School
Middle Schools Millburn C C School
High Schools Grayslake North High School
School District 24 , 24, 127
Others
HOA Fee Include Other
Ownership Fee Simple
Special Listing Condition None
Read Less
Want to know what your home might be worth? Contact us for a FREE valuation!

Our team is ready to help you sell your home for the highest possible price ASAP

© 2025 Listings courtesy of MRED as distributed by MLS GRID. All Rights Reserved.
Bought with Chicky Johnson • RE/MAX Suburban





