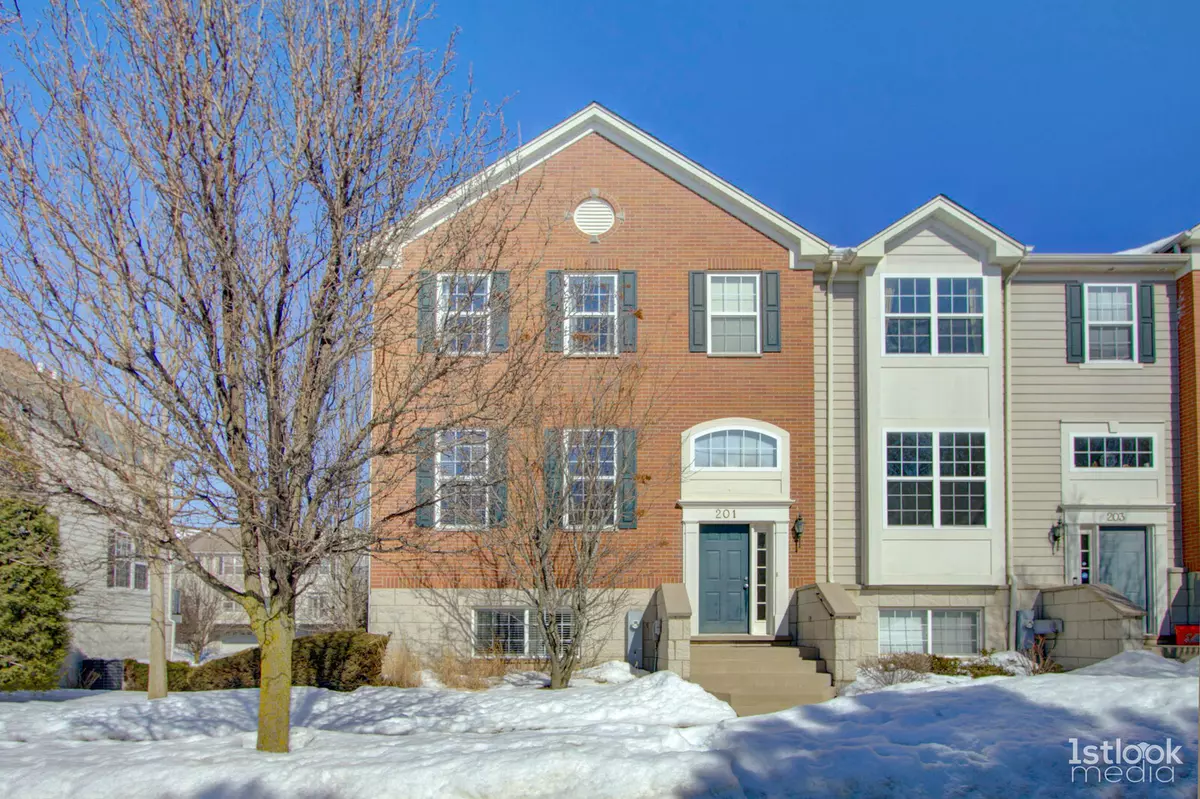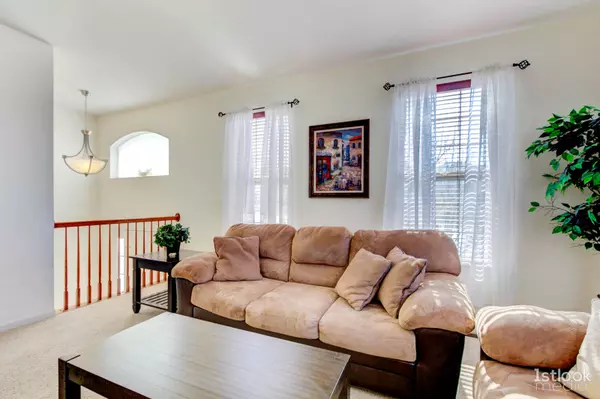$235,000
$229,000
2.6%For more information regarding the value of a property, please contact us for a free consultation.
201 Comstock DR Elgin, IL 60124
3 Beds
2.5 Baths
1,940 SqFt
Key Details
Sold Price $235,000
Property Type Townhouse
Sub Type Townhouse-2 Story
Listing Status Sold
Purchase Type For Sale
Square Footage 1,940 sqft
Price per Sqft $121
Subdivision Shadow Hill
MLS Listing ID 11016298
Sold Date 04/23/21
Bedrooms 3
Full Baths 2
Half Baths 1
HOA Fees $209/mo
Year Built 2005
Annual Tax Amount $5,746
Tax Year 2019
Lot Dimensions COMMON
Property Description
Sunny end unit in beautiful private street, with all the space you need to work or school from home. Spacious room sizes, 9 foot ceilings, and double sided fireplace give this home both a grand, and a cozy feel. Beautiful kitchen with 42" maple cabinets, pantry cabinet and room for a large table. Master bedroom has two large walk in closets, and a full luxury en suite bath with separate shower, soaking tub, and double bowl sink. Finished look out basement has flexible room for office, gym, or bedroom. Basement laundry room is separate, behind a closed door. Basement walks out into the 2 car garage. You will love love love this popular floorplan.
Location
State IL
County Kane
Area Elgin
Rooms
Basement Partial, English
Interior
Interior Features Vaulted/Cathedral Ceilings, Hardwood Floors, Walk-In Closet(s)
Heating Natural Gas
Cooling Central Air
Fireplaces Number 1
Fireplaces Type Double Sided, Gas Log
Fireplace Y
Appliance Range, Microwave, Dishwasher, Refrigerator, Washer, Dryer, Disposal
Laundry In Unit
Exterior
Exterior Feature Balcony
Parking Features Attached
Garage Spaces 2.0
Roof Type Asphalt
Building
Lot Description Common Grounds, Corner Lot
Story 2
Sewer Public Sewer
Water Public
New Construction false
Schools
School District 46 , 46, 46
Others
HOA Fee Include Exterior Maintenance,Lawn Care,Scavenger,Snow Removal
Ownership Condo
Special Listing Condition None
Pets Allowed Cats OK, Dogs OK
Read Less
Want to know what your home might be worth? Contact us for a FREE valuation!

Our team is ready to help you sell your home for the highest possible price ASAP

© 2024 Listings courtesy of MRED as distributed by MLS GRID. All Rights Reserved.
Bought with DAKSHA PATEL • Berkshire Hathaway HomeServices Starck Real Estate






