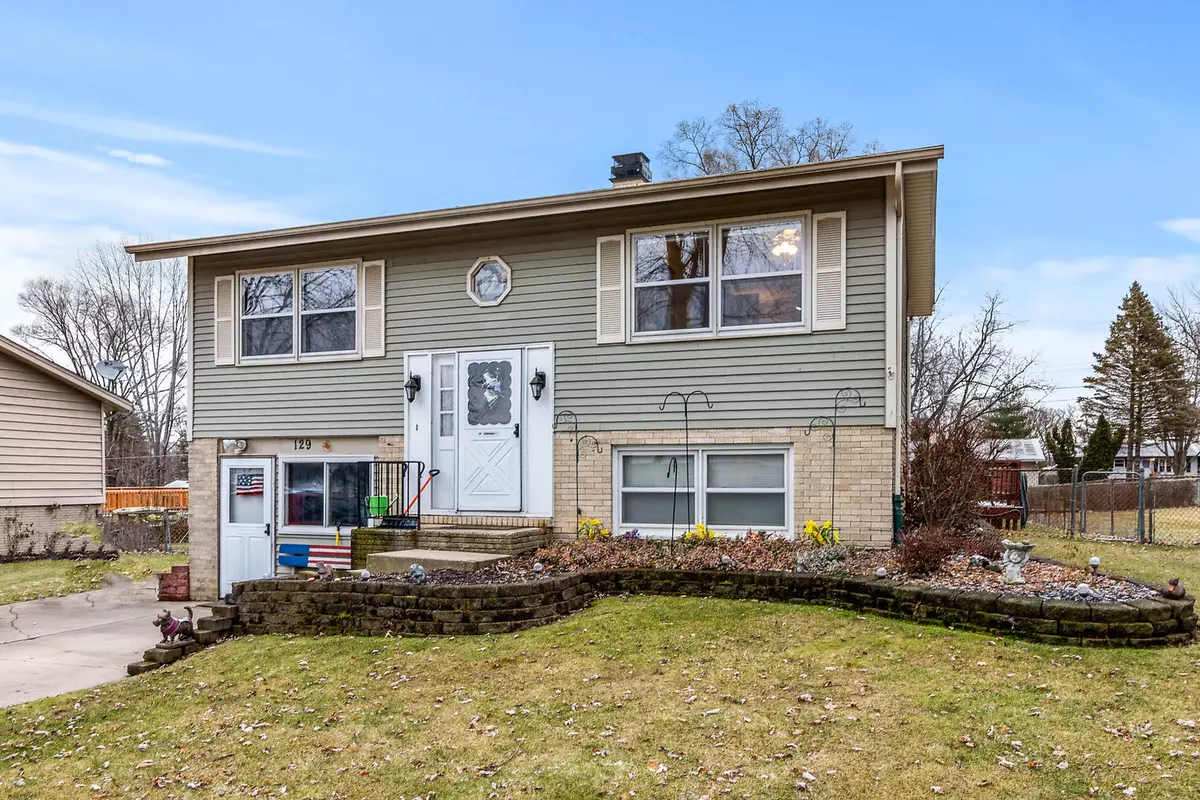$179,900
$194,900
7.7%For more information regarding the value of a property, please contact us for a free consultation.
129 Lexington AVE South Elgin, IL 60177
3 Beds
1.5 Baths
1,536 SqFt
Key Details
Sold Price $179,900
Property Type Single Family Home
Sub Type Detached Single
Listing Status Sold
Purchase Type For Sale
Square Footage 1,536 sqft
Price per Sqft $117
MLS Listing ID 10600239
Sold Date 03/25/20
Bedrooms 3
Full Baths 1
Half Baths 1
Year Built 1971
Annual Tax Amount $3,854
Tax Year 2018
Lot Size 8,812 Sqft
Lot Dimensions 67X127X71X126
Property Description
Do you love to entertain? Do you love to spend most of your summer months outside? If so, this is the perfect house for you! 3 bedroom, 1 and a half bath raised ranch close to Randall Road shopping and just 15 minutes from I-90. Upstairs master bedroom is HUGE (9'X23') and has a sliding glass door out to the deck! Downstairs are 2 bedrooms, a half bath (shower is right around the corner though!) and another family room that could double as an in-law suite since it has it's own access. Outside is what really makes this home special; boasting a massive 2 level deck with more than ample space to host all your friends and family. The deck leads down to your 16'X32' above ground pool with slide. All of this has been meticulously maintained through the years. If you're concerned about the cost of furnishing this outdoor space or taking care of it, don't worry! Sellers are leaving everything you need to enjoy the great outdoors: bar, tables, chairs, TV, pool equipment, even all of the yard equipment! A complete list of all included items is available upon request. Use the oversize shed to store everything during the off season. Backyard is also completely fenced in. Sellers are also leaving an electric fireplace to keep the house cozy during the cooler months and the beautiful built in shelves in the upstairs family room are staying as well. Roof is only 7 years old, HWH replaced in February of 2019. Look now and you can be in your new home before summer starts! Home has been lovingly taken care of through the years but home is being sold "as-is".
Location
State IL
County Kane
Area South Elgin
Rooms
Basement Full, Walkout
Interior
Interior Features In-Law Arrangement
Heating Natural Gas, Forced Air
Cooling Central Air
Fireplace N
Appliance Range, Microwave, Refrigerator, Freezer, Washer, Dryer
Exterior
Exterior Feature Deck, Above Ground Pool
Roof Type Asphalt
Building
Sewer Public Sewer, Sewer-Storm
Water Public
New Construction false
Schools
Elementary Schools Willard Elementary School
Middle Schools Kenyon Woods Middle School
High Schools South Elgin High School
School District 46 , 46, 46
Others
HOA Fee Include None
Ownership Fee Simple
Special Listing Condition None
Read Less
Want to know what your home might be worth? Contact us for a FREE valuation!

Our team is ready to help you sell your home for the highest possible price ASAP

© 2024 Listings courtesy of MRED as distributed by MLS GRID. All Rights Reserved.
Bought with Michael Louie • Keller Williams Inspire - Geneva






