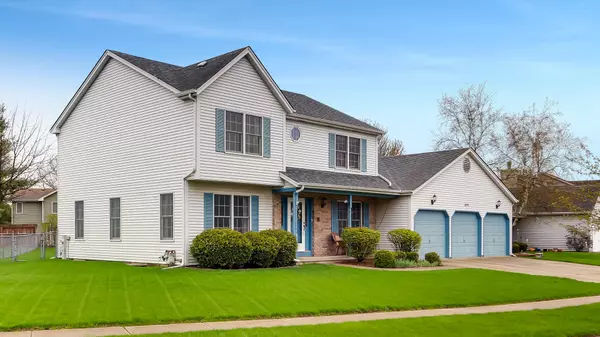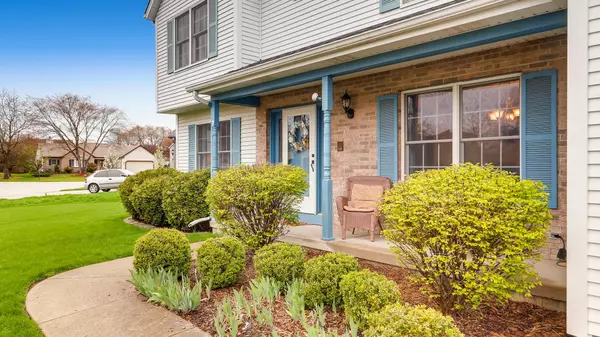$280,000
$289,900
3.4%For more information regarding the value of a property, please contact us for a free consultation.
695 Canyon LN Elgin, IL 60123
4 Beds
2.5 Baths
2,774 SqFt
Key Details
Sold Price $280,000
Property Type Single Family Home
Sub Type Detached Single
Listing Status Sold
Purchase Type For Sale
Square Footage 2,774 sqft
Price per Sqft $100
Subdivision Valley Creek
MLS Listing ID 10602222
Sold Date 03/20/20
Style Contemporary
Bedrooms 4
Full Baths 2
Half Baths 1
Year Built 1988
Annual Tax Amount $7,697
Tax Year 2018
Lot Size 9,648 Sqft
Lot Dimensions 128 X 42 X 111 X 118
Property Description
QUICK CLOSING POSSIBLE! Custom built 4BR, 2 1/2 Bath Ted Heise 2 story residence in sought after Valley Creek subdivison! Spacious LR + seperate FR with full wall all brick fireplace; Vaulted ceilings in FR, hall and Foyer.1st floor Den/Office for convenience. Large kitchen w/solid Oak cabinets and pantry; Laundry room and 3 season sun room located off kitchen eating area; Spacious Dining room w/adjacent wet bar; 4 BR on 2nd floor with upgraded ceiling fans and light kits; All light fixtures in home have been upgraded! MBR suite w/walk-in closet and porcelain tiled double shower and floor; All baths have marble vanity sinks; Upgraded solid oak 6 panel doors and trim thruout this entire home! Custom shades throut home! Oversized 3 car garage with bonus storage area too! Full yard inground sprinkler system for ease of summer watering; Full unfinished basement ready for your special finishing plans! And the list goes ON! Make an appointment today to see this totally well done home ready for your family! A MUST SEE!
Location
State IL
County Kane
Area Elgin
Rooms
Basement Full
Interior
Interior Features Vaulted/Cathedral Ceilings, Bar-Wet, First Floor Laundry, Walk-In Closet(s)
Heating Natural Gas, Forced Air
Cooling Central Air
Fireplaces Number 1
Fireplaces Type Wood Burning, Gas Log, Gas Starter
Equipment TV-Cable, TV Antenna, Intercom, CO Detectors, Ceiling Fan(s), Sump Pump, Sprinkler-Lawn, Air Purifier
Fireplace Y
Appliance Range, Microwave, Dishwasher, Refrigerator, High End Refrigerator, Washer, Dryer, Disposal
Exterior
Exterior Feature Deck, Porch, Porch Screened, Storms/Screens
Parking Features Attached
Garage Spaces 3.0
Community Features Park, Curbs, Sidewalks, Street Lights, Street Paved
Roof Type Asphalt
Building
Lot Description Corner Lot, Irregular Lot, Landscaped
Sewer Public Sewer
Water Public
New Construction false
Schools
School District 46 , 46, 46
Others
HOA Fee Include None
Ownership Fee Simple
Special Listing Condition Home Warranty
Read Less
Want to know what your home might be worth? Contact us for a FREE valuation!

Our team is ready to help you sell your home for the highest possible price ASAP

© 2024 Listings courtesy of MRED as distributed by MLS GRID. All Rights Reserved.
Bought with Carmelina Hudson • Charles Rutenberg Realty of IL






