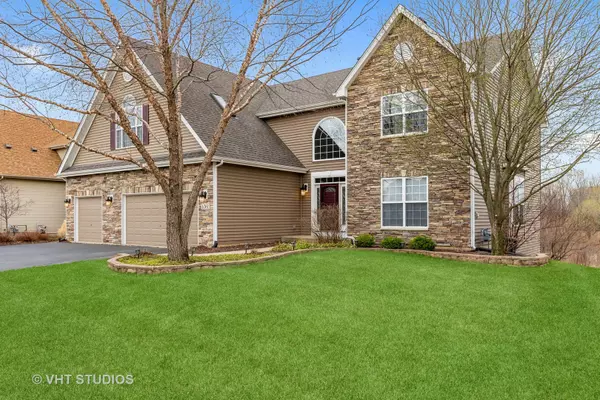$455,263
$450,000
1.2%For more information regarding the value of a property, please contact us for a free consultation.
1061 Dovercliff WAY Crystal Lake, IL 60014
4 Beds
3.5 Baths
3,551 SqFt
Key Details
Sold Price $455,263
Property Type Single Family Home
Sub Type Detached Single
Listing Status Sold
Purchase Type For Sale
Square Footage 3,551 sqft
Price per Sqft $128
Subdivision Willows Edge
MLS Listing ID 11030180
Sold Date 07/15/21
Style Traditional
Bedrooms 4
Full Baths 3
Half Baths 1
Year Built 2002
Annual Tax Amount $10,410
Tax Year 2019
Lot Size 10,890 Sqft
Lot Dimensions 85X12X85X125
Property Description
Dovercliff Castle! This IS THE cleanest most well cared for home you will find! Original owners pride is evident everywhere! Lovingly & intelligently upgraded to give you years of worry free living! This is the Ultimate! Need Zoom Room? Space - Quality - Amenity - Location - Over 4500sq ft! Huge open Granite Island Kitchen - family dining & FamRm create a GreatRoom thatb is the heart of this warm home! New Stainless Appliances! 4beds up plus Cathedral bonus room. 3.1 Baths. 1st floor den/office. Full finished walkout basement with incredible Party Bar & full bath walks out to the huge covered patio! What a party house - great flow! 4 season room offers private sweeping views of nature area & park - Seller would prefer a delayed close.
Location
State IL
County Mc Henry
Area Crystal Lake / Lakewood / Prairie Grove
Rooms
Basement Full, Walkout
Interior
Interior Features Vaulted/Cathedral Ceilings, Skylight(s), Bar-Wet, Hardwood Floors, First Floor Laundry, Ceiling - 9 Foot, Ceilings - 9 Foot, Open Floorplan, Granite Counters
Heating Natural Gas, Forced Air
Cooling Central Air
Fireplaces Number 2
Fireplaces Type Double Sided, Wood Burning, Attached Fireplace Doors/Screen, Gas Log, Gas Starter, Heatilator
Equipment TV-Cable, CO Detectors, Ceiling Fan(s), Sump Pump
Fireplace Y
Appliance Range, Microwave, Dishwasher, Refrigerator, Washer, Dryer, Disposal, Stainless Steel Appliance(s), Wine Refrigerator, ENERGY STAR Qualified Appliances, Gas Oven
Laundry Gas Dryer Hookup, Sink
Exterior
Exterior Feature Deck, Patio, Porch, Porch Screened, Brick Paver Patio
Parking Features Attached
Garage Spaces 3.0
Community Features Park, Water Rights, Curbs, Sidewalks, Street Lights
Roof Type Asphalt
Building
Lot Description Nature Preserve Adjacent, Landscaped, Park Adjacent, Water Rights, Backs to Public GRND
Sewer Public Sewer, Sewer-Storm
Water Public
New Construction false
Schools
Elementary Schools Indian Prairie Elementary School
Middle Schools Lundahl Middle School
High Schools Crystal Lake South High School
School District 47 , 47, 155
Others
HOA Fee Include None
Ownership Fee Simple
Special Listing Condition None
Read Less
Want to know what your home might be worth? Contact us for a FREE valuation!

Our team is ready to help you sell your home for the highest possible price ASAP

© 2024 Listings courtesy of MRED as distributed by MLS GRID. All Rights Reserved.
Bought with Susan Pickard • RE/MAX Suburban






