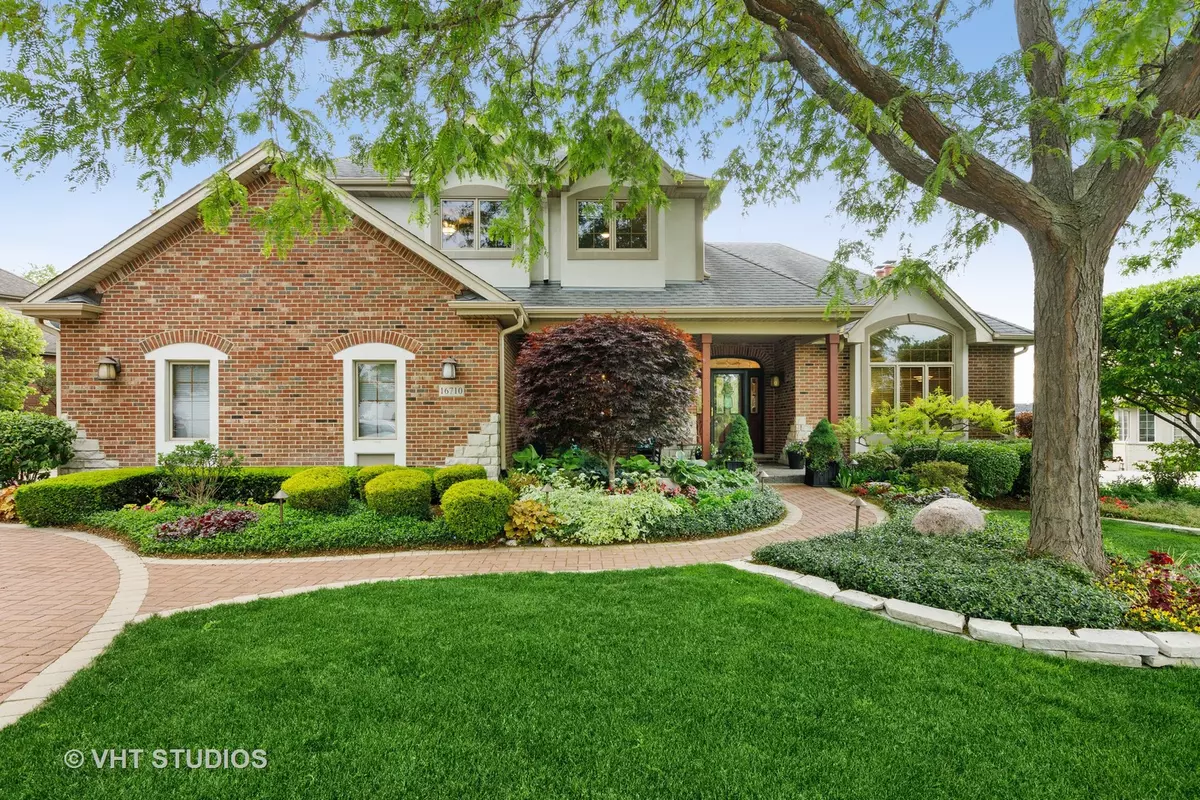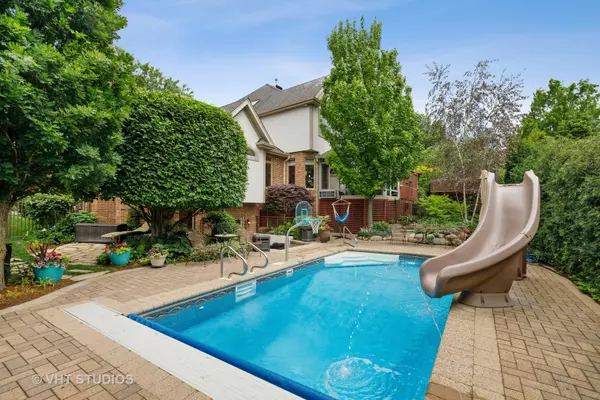$674,900
$674,900
For more information regarding the value of a property, please contact us for a free consultation.
16710 Muirfield DR Orland Park, IL 60467
5 Beds
3.5 Baths
4,671 SqFt
Key Details
Sold Price $674,900
Property Type Single Family Home
Sub Type Detached Single
Listing Status Sold
Purchase Type For Sale
Square Footage 4,671 sqft
Price per Sqft $144
Subdivision Muirfield
MLS Listing ID 11100850
Sold Date 07/26/21
Bedrooms 5
Full Baths 3
Half Baths 1
HOA Fees $33/ann
Year Built 1999
Annual Tax Amount $10,856
Tax Year 2019
Lot Size 0.278 Acres
Lot Dimensions 130 X 123 X 79 X 128
Property Description
Who wants to start summer with an in-ground, heated pool that can be controlled by the touch of your phone and includes a water slide, basketball hoop, deck fountains, and a power safety cover?! From the hidden garden-walk to the etched glass transoms...this custom-built, 4-bedroom/3.1-bathroom home was built to perfection, maintained meticulously, and updated with the latest improvements. Upon entry into the Foyer with soaring 18-foot ceilings, you will immediately notice the fine craftsmanship and bright, open floorplan. To your left is an airy dining room with in-laid wood floors, chair molding and a decorative fluted column. To the right, behind double glass doors, is a formal living room or study with vaulted ceilings and an abundance of natural light from its surrounding windows. The heart of the home is the gourmet Kitchen with granite counters, 9-foot-long island, custom maple cabinets, Frigidaire Gallery Professional appliances, and butler's pantry with bar sink and beverage fridge. A second, full-size fridge is just around the corner in the Mud Room, as well as another sink, granite counter with planning desk, tons of closet space, and access to the 3.5 car garage. The Great Room is truly magnificent with its built-in bookcases, porcelain tile fireplace, and soaring tray ceilings. Don't miss the heated and air-conditioned Sunroom that overlooks the pool and professionally landscaped grounds from every window. Step directly out of the Sunroom to the massive, composite deck with cedar privacy panels, pergola, SunSetter awning, and outdoor kitchen with natural gas and granite counter. Back inside, follow the curved staircase to the upper level where you find the Master Suite, 3 additional bedrooms, and a well-appointed laundry room. You will never want to leave the master bathroom with its double sinks, over-sized whirlpool tub, and steam shower with body sprayers. Let's not forget the 9' ceilings throughout the entire house, custom solid oak doors, hand-painted accent artwork on the walls, stained glass accents, and updated Pella windows. Still need more room...venture down to the finished basement with a SECOND FULL KITCHEN, another full bath, Recreation Room, 5th Bedroom (currently used as Game Room), Workshop, and TONS of storage space. The electronics in this house are equally amazing, including: dual-zoned HE furnaces and ACs with air scrubbers, central vacuum, Generac whole house generator, security camera system, Trusty Warren back-up sump pump, intercom system, chainless garage doors, and surround sound. The award-winning garden and landscaping around the home is a nature-lover's dream and surrounds you with beauty and tranquility from every area of the property. Ready to hear more??? Please refer to the attached LIST OF HOME AMENITIES and GARDEN/LANDSCAPING DETAIL SHEET for even more amazing features and updates!
Location
State IL
County Cook
Area Orland Park
Rooms
Basement Partial, English
Interior
Interior Features Vaulted/Cathedral Ceilings, Skylight(s), Bar-Wet, Hardwood Floors, Second Floor Laundry, Built-in Features, Walk-In Closet(s), Ceiling - 9 Foot, Open Floorplan
Heating Natural Gas, Sep Heating Systems - 2+, Zoned
Cooling Central Air, Zoned
Fireplaces Number 2
Fireplaces Type Wood Burning, Attached Fireplace Doors/Screen, Gas Log, Gas Starter, More than one
Equipment Humidifier, Central Vacuum, Security System, Intercom, CO Detectors, Ceiling Fan(s), Fan-Attic Exhaust, Sump Pump, Sprinkler-Lawn, Air Purifier, Backup Sump Pump;, Generator, Multiple Water Heaters
Fireplace Y
Appliance Double Oven, Microwave, Dishwasher, High End Refrigerator, Bar Fridge, Washer, Dryer, Disposal, Stainless Steel Appliance(s), Wine Refrigerator, Cooktop, Built-In Oven, Down Draft, Intercom
Laundry Gas Dryer Hookup, Sink
Exterior
Exterior Feature Deck, Patio, Porch Screened, Brick Paver Patio, In Ground Pool, Storms/Screens
Parking Features Attached
Garage Spaces 3.5
Community Features Curbs, Sidewalks, Street Lights, Street Paved
Roof Type Asphalt
Building
Lot Description Fenced Yard, Landscaped, Mature Trees, Garden, Outdoor Lighting
Sewer Public Sewer
Water Lake Michigan, Public
New Construction false
Schools
Elementary Schools Orland Center School
Middle Schools Century Junior High School
High Schools Carl Sandburg High School
School District 135 , 135, 230
Others
HOA Fee Include Insurance,Other
Ownership Fee Simple w/ HO Assn.
Special Listing Condition None
Read Less
Want to know what your home might be worth? Contact us for a FREE valuation!

Our team is ready to help you sell your home for the highest possible price ASAP

© 2024 Listings courtesy of MRED as distributed by MLS GRID. All Rights Reserved.
Bought with Dianna Voss • Fulton Grace Realty






